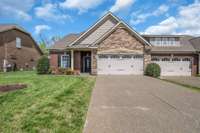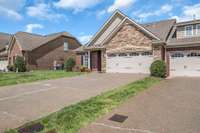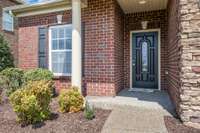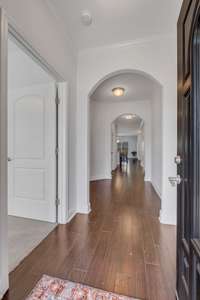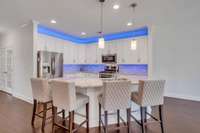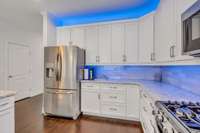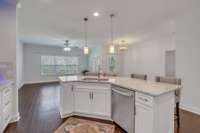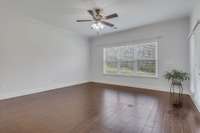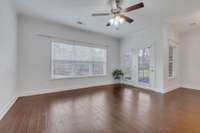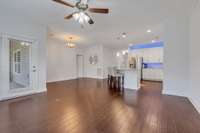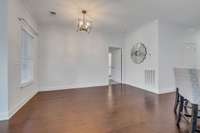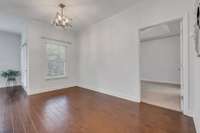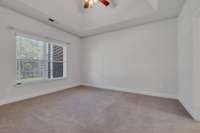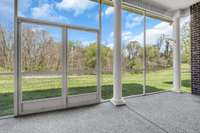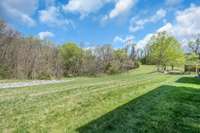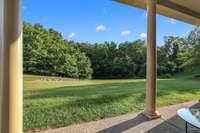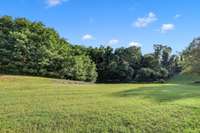$429,000 440 Stonegate Dr - Lebanon, TN 37090
This is the perfect home* * 2 BEDROOMS- 2 BATHROOMS- AND AN OFFICE! Zero Steps* * One- Level Villa* * Backs up to Tree Line making it a Private Getaway* * The designer finishes include: Soft- Close- Solid- Wood- Cabinets w/ 42" Uppers in Kitchen & Full- Extension- Drawers* * Stunning Quartz in Both Baths & Kitchen* * Beautiful Tile- Backsplash AND fun " Phillips Hue" lights under & over cabinets* * 60/ 40 Under- mount- Stainless- Steel- Sink* * Microwave/ Convection Oven* * 3 Rack D/ W & Garbage Disposal* * Luxury Vinyl Tile & Top of the line StainMaster Plush Carpet* * Elegant Primary Bedroom Suite w/ Big Walk In Closets* * Storage Everywhere: Lg Pantry, Coat Closet, Walk in Storage room* * Security System remains* * The Cool Summer Porch Faces North for a Calming Sanctuary* * Watch wildlife! MOVE IN READY**
Directions:I-40E to Exit 232B. Right onto Leeville Pike. Left onto Stonebridge Blvd. Right onto Meandering. Left onto Stonegate. Home is on the right.
Details
- MLS#: 2639880
- County: Wilson County, TN
- Subd: Stonebridge 16
- Stories: 1.00
- Full Baths: 2
- Bedrooms: 2
- Built: 2013 / EXIST
- Lot Size: 0.150 ac
Utilities
- Water: Public
- Sewer: Public Sewer
- Cooling: Central Air, Electric
- Heating: Central, Dual, Electric
Public Schools
- Elementary: Castle Heights Elementary
- Middle/Junior: Winfree Bryant Middle School
- High: Lebanon High School
Property Information
- Constr: Brick, Vinyl Siding
- Roof: Shingle
- Floors: Carpet, Finished Wood, Laminate
- Garage: 2 spaces / attached
- Parking Total: 2
- Basement: Slab
- Waterfront: No
- Living: 14x13 / Great Room
- Dining: 11x10 / Combination
- Kitchen: 12x10 / Pantry
- Bed 1: 14x13 / Suite
- Bed 2: 10x10 / Extra Large Closet
- Patio: Covered Patio, Porch, Screened Patio
- Taxes: $1,961
Appliances/Misc.
- Fireplaces: No
- Drapes: Remain
Features
- Dishwasher
- Dryer
- ENERGY STAR Qualified Appliances
- Microwave
- Refrigerator
- Washer
- Entry Foyer
- Primary Bedroom Main Floor
Listing Agency
- Office: RE/ MAX Homes And Estates
- Agent: Barbara B. Childs
Information is Believed To Be Accurate But Not Guaranteed
Copyright 2024 RealTracs Solutions. All rights reserved.

