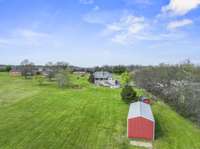$1,295,000 8471 Rocky Fork Rd - Smyrna, TN 37167
Discover your country retreat less than half a mile from Williamson County, nestled on 7. 67 acres! This welcoming home features a spacious kitchen, perfect for culinary adventures or a gathering place. Step onto the expansive deck to enjoy panoramic views of the picturesque landscape or enjoy a refreshing dip in the pool. With a sizable unfinished basement, unleash your creativity and tailor the space to your desires. Embrace the dream of rural living while enjoying the convenience of being in close proximity to I- 24, I- 65, & I- 840. Don' t miss out on the chance to turn your countryside aspirations into reality!
Directions:From Nolensville, take Rocky Fork Road towards Rutherford County. Home will be on the right about 1/2 mile past York Road.
Details
- MLS#: 2626895
- County: Rutherford County, TN
- Style: Contemporary
- Stories: 3.00
- Full Baths: 4
- Bedrooms: 3
- Built: 1999 / EXIST
- Lot Size: 7.670 ac
Utilities
- Water: Private
- Sewer: Septic Tank
- Cooling: Central Air, Electric
- Heating: Central, Electric
Public Schools
- Elementary: Stewarts Creek Elementary School
- Middle/Junior: Stewarts Creek Middle School
- High: Stewarts Creek High School
Property Information
- Constr: Brick
- Roof: Shingle
- Floors: Carpet, Finished Wood, Tile
- Garage: 6 spaces / attached
- Parking Total: 6
- Basement: Unfinished
- Waterfront: No
- View: Bluff
- Living: 31x15
- Dining: 14x13 / Formal
- Kitchen: 27x16
- Bed 1: 19x16 / Walk- In Closet( s)
- Bed 2: 16x13
- Bed 3: 21x15 / Bath
- Bed 4: 21x14 / Bath
- Patio: Covered Deck, Covered Patio, Covered Porch, Deck
- Taxes: $4,046
- Features: Garage Door Opener, Storage
Appliances/Misc.
- Fireplaces: 1
- Drapes: Remain
- Pool: Above Ground
Features
- Dishwasher
- Microwave
- Refrigerator
- Ceiling Fan(s)
- Central Vacuum
- Entry Foyer
- Extra Closets
- High Ceilings
- Pantry
- Walk-In Closet(s)
- Primary Bedroom Main Floor
- High Speed Internet
- Kitchen Island
Listing Agency
- Office: PARKS
- Agent: John Turner
Information is Believed To Be Accurate But Not Guaranteed
Copyright 2024 RealTracs Solutions. All rights reserved.
















































