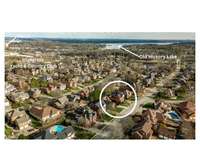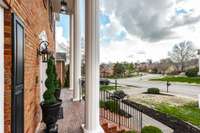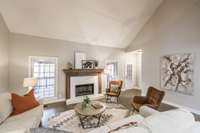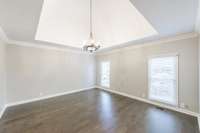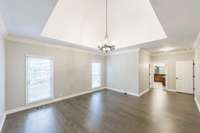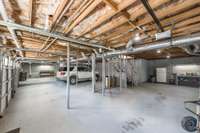$699,500 136 Country Club Dr, N - Hendersonville, TN 37075
Priced to Sell! Custom built home in highly sought after community, " Blue Ridge. " Conveniently situated in the heart of Hendersonville- minutes from shopping, dining, the Bluegrass Yacht & Country Club, Old Hickory Lake and the 386 Bypass to Nashville. This one owner home is full of natural light & living space. Grab your things, and move right in! Just painted, new carpet upstairs, granite countertops in kitchen, newer stainless kitchen appliances, coffee nook, 2 fireplaces with gas logs, front porch and spacious covered deck with a small yard. Main level Primary Suite with Barrel Ceiling & Large Bath with Separate Tub & Shower. Plan to be amazed by the oversized garage with high ceilings. The garage/ basement could easily be finished for more living space, or park multiple cars! Upstairs office with walk in attic storage could be easily converted into a 4th bedroom. New Roof/ New AC Up- We would love to show you around!
Directions:386-VIetnam Veterans towards Hendersonville. Exit Indian Lake-Turn Right. Make a Left onto Anderson Lane. Left onto E Main. Left into Blue Ridge Entrance at N Country Club Drive. Home on Right
Details
- MLS#: 2626627
- County: Sumner County, TN
- Subd: Blue Ridge Phase 1 R
- Style: Traditional
- Stories: 2.00
- Full Baths: 3
- Half Baths: 1
- Bedrooms: 3
- Built: 1991 / EXIST
- Lot Size: 0.240 ac
Utilities
- Water: Public
- Sewer: Public Sewer
- Cooling: Central Air
- Heating: Central
Public Schools
- Elementary: Nannie Berry Elementary
- Middle/Junior: Robert E Ellis Middle
- High: Hendersonville High School
Property Information
- Constr: Brick
- Floors: Carpet, Finished Wood, Tile
- Garage: 3 spaces / attached
- Parking Total: 3
- Basement: Unfinished
- Waterfront: No
- Patio: Covered Deck, Covered Porch
- Taxes: $3,301
Appliances/Misc.
- Fireplaces: 2
- Drapes: Remain
Features
- Dishwasher
- Microwave
- Entry Foyer
- Extra Closets
- High Ceilings
- Walk-In Closet(s)
- Primary Bedroom Main Floor
Listing Agency
- Office: simpliHOM
- Agent: Danielle Beasley
- CoListing Office: simpliHOM
- CoListing Agent: Nicole Johnson
Information is Believed To Be Accurate But Not Guaranteed
Copyright 2024 RealTracs Solutions. All rights reserved.




