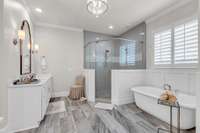$2,045,000 404 Melba Cir - Franklin, TN 37064
PRICE IMPROVEMENT! Beautiful custom home by Hillside Homes. The upgrades in this home are too numerous to mention but a few of the highlights are upgraded lighting package which comes with rocker switches and dimmers throughout, reading lights above master bed, foyer barrel ceiling heights are from 10- 12 ft, all bathrooms and kitchen along with the butlers pantry and bonus room wet bar have upgraded tile packages with heated tiles in the master bathroom. Surround sound throughout the house and into the pool area as well! A must see if you are looking for a true custom home without starting from scratch. Home within minutes to Historic Downtown Franklin and CoolSprings, both loaded with shopping, restaurants, entertainment and easy access to I- 65. Home has 4 beds, 4 full/ 2 half baths and 3 car garage. Outdoor oasis with gorgeous inground pool, poolhouse, firepit and outdoor kitchen area. Listing Agent is related to sellers. P
Directions:I-65 Exit Hwy 96 Murfreesboro Road West. Left on Mack Hatcher. Left at Lewisburg Pike/Hwy 431, Right on McCain Dr behind Heritage Church, Right on Melba Circle, House on the right.
Details
- MLS#: 2635008
- County: Williamson County, TN
- Subd: Kendall Hall
- Stories: 2.00
- Full Baths: 4
- Half Baths: 2
- Bedrooms: 4
- Built: 2016 / EXIST
- Lot Size: 0.400 ac
Utilities
- Water: Public
- Sewer: Public Sewer
- Cooling: Electric
- Heating: Natural Gas
Public Schools
- Elementary: Winstead Elementary School
- Middle/Junior: Legacy Middle School
- High: Centennial High School
Property Information
- Constr: Brick
- Roof: Asphalt
- Floors: Carpet, Finished Wood, Tile
- Garage: 3 spaces / detached
- Parking Total: 3
- Basement: Finished
- Fence: Back Yard
- Waterfront: No
- Living: 21x18
- Dining: 15x14 / Separate
- Kitchen: 21x14
- Bed 1: 18x15 / Extra Large Closet
- Bed 2: 16x13 / Walk- In Closet( s)
- Bed 3: 18x14 / Walk- In Closet( s)
- Bed 4: 15x14 / Walk- In Closet( s)
- Den: 15x13 / Separate
- Bonus: 23x20 / Second Floor
- Taxes: $4,935
Appliances/Misc.
- Fireplaces: No
- Drapes: Remain
- Pool: In Ground
Features
- Dishwasher
- Disposal
- Grill
- Microwave
- Refrigerator
- Kitchen Island
Listing Agency
- Office: The Ashton Real Estate Group of RE/ MAX Advantage
- Agent: Gary Ashton
- CoListing Office: The Ashton Real Estate Group of RE/ MAX Advantage
- CoListing Agent: Tim Bozeman
Information is Believed To Be Accurate But Not Guaranteed
Copyright 2024 RealTracs Solutions. All rights reserved.












































