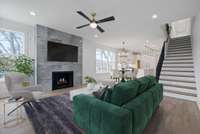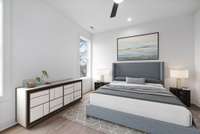$759,000 1404A Monetta Ave - Nashville, TN 37216
This home is absolutely GORGEOUS! ! The attention to detail in the kitchen with the gold fixtures, quartz countertops, and backsplash creates a truly luxurious atmosphere. And having under- cabinet lighting adds both functionality and ambiance. The porcelain tile gas fireplace in the living room is a stunning focal point, perfect for cozy evenings. Having two primary bedrooms with bathrooms is a rare and wonderful feature, offering flexibility and convenience for residents and guests alike. 9- foot ceilings on both levels. Step outside into the beautiful fenced backyard and the covered deck. Tankless water heater so you don' t run out of hot water! ! The proximity to downtown Nashville, Cleveland Park and Shelby Park to name a few, is fantastic, providing easy access to the city' s vibrant culture and outdoor activities. Overall, it is a perfect blend of elegance, comfort, and convenience. Come see this home before it’s too late.
Directions:From I-24 E, take Exit 43 for TN-155 N/Briley Pkwy toward Airport; Take Exit 15B for US-31E S/Ellington Pky; Take Trinity Ln Exit; Turn right onto Gallatin Pike; Turn left onto Litton Ave; Turn right onto Highland Ave/ Monetta Ave
Details
- MLS#: 2626286
- County: Davidson County, TN
- Subd: Homes at 1404 Monetta Avenue
- Style: Contemporary
- Stories: 2.00
- Full Baths: 3
- Half Baths: 1
- Bedrooms: 4
- Built: 2023 / NEW
- Lot Size: 0.030 ac
Utilities
- Water: Public
- Sewer: Public Sewer
- Cooling: Central Air
- Heating: Central
Public Schools
- Elementary: Inglewood Elementary
- Middle/Junior: Stratford STEM Magnet School Lower Campus
- High: Stratford STEM Magnet School Upper Campus
Property Information
- Constr: Hardboard Siding
- Roof: Shingle
- Floors: Finished Wood, Tile
- Garage: 1 space / attached
- Parking Total: 2
- Basement: Crawl Space
- Fence: Privacy
- Waterfront: No
- Living: 16x15 / Formal
- Dining: 12x10 / Combination
- Kitchen: 14x12 / Pantry
- Bed 1: 16x16 / Full Bath
- Bed 2: 15x12 / Bath
- Bed 3: 14x12 / Extra Large Closet
- Bed 4: 12x12 / Extra Large Closet
- Patio: Covered Patio, Covered Porch
- Taxes: $2,218
- Features: Garage Door Opener
Appliances/Misc.
- Fireplaces: 1
- Drapes: Remain
Features
- Dishwasher
- Disposal
- Microwave
- Ceiling Fan(s)
- Entry Foyer
- Extra Closets
- Pantry
- Tankless Water Heater
Listing Agency
- Office: Keller Williams Realty
- Agent: Bobby Bhojwani
- CoListing Office: Keller Williams Realty
- CoListing Agent: SimranBhojwani
Information is Believed To Be Accurate But Not Guaranteed
Copyright 2024 RealTracs Solutions. All rights reserved.





















































