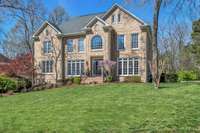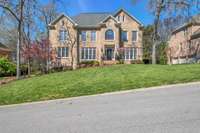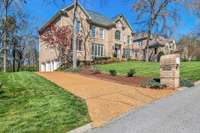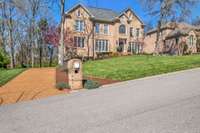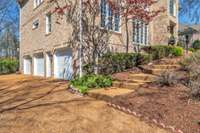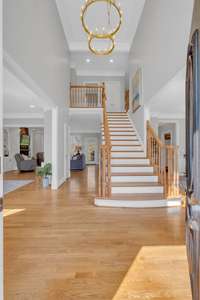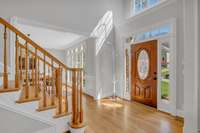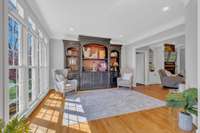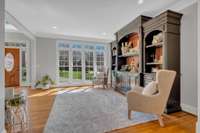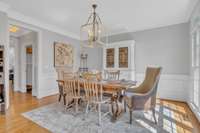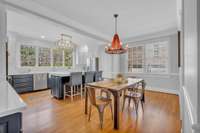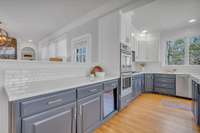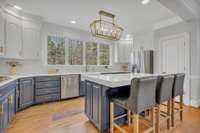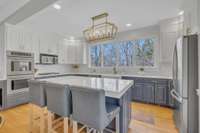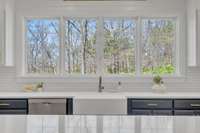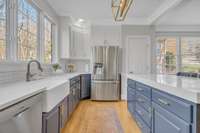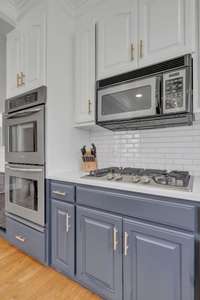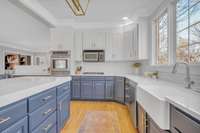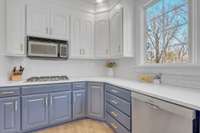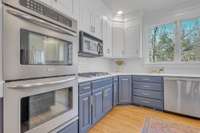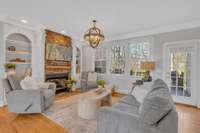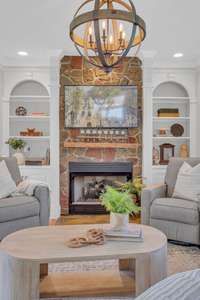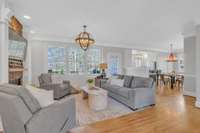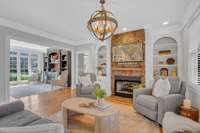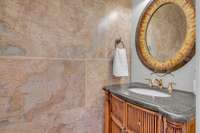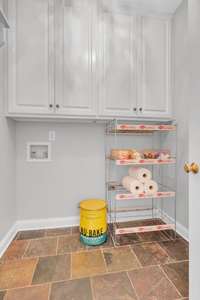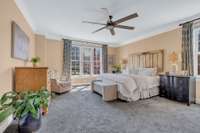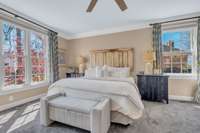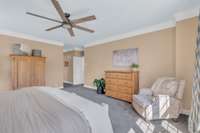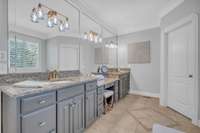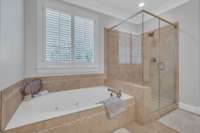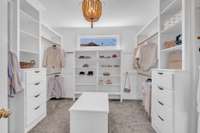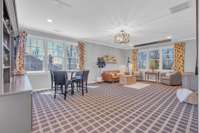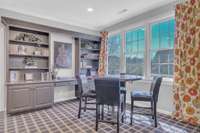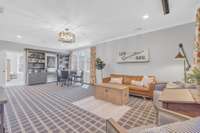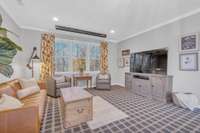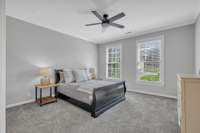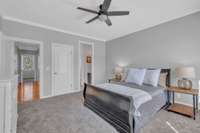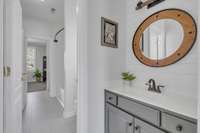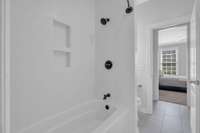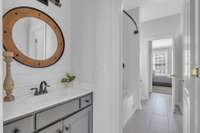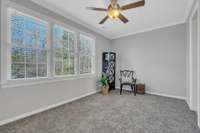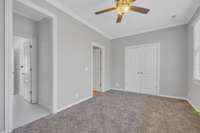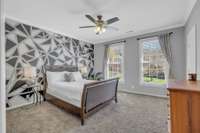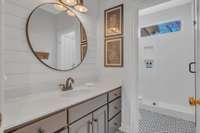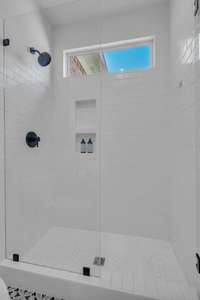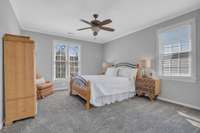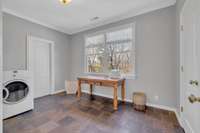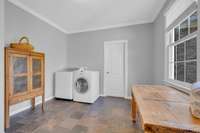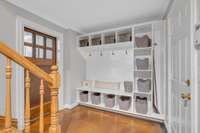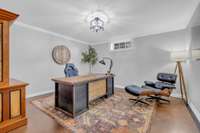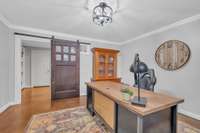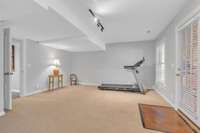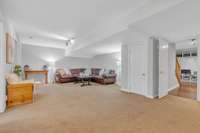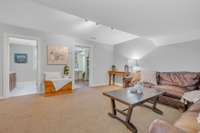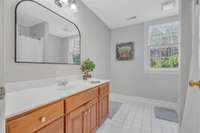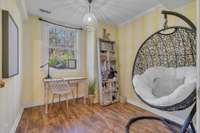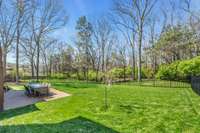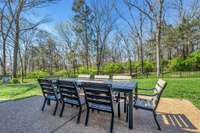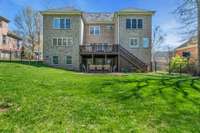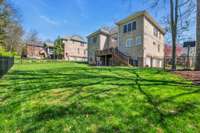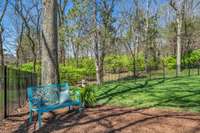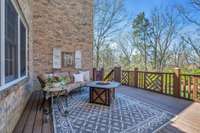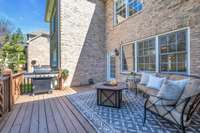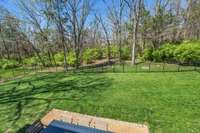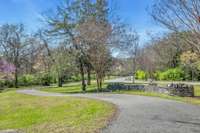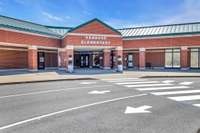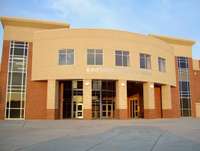$1,650,000 1663 Kirkwood Pl - Brentwood, TN 37027
Custom- built, Highland Park home with luxury living and impeccable design! Large foyer & open floor plan includes a spacious living room, dining room, den w/ gas fireplace & renovated chef’s kitchen w/ gas range, double oven, subway tiled backsplash & a wall of windows offering breathtaking, tree- house views. Main level primary retreat w/ ensuite bath & huge closet w/ central bench seat! Home boasts 5 large bedrooms & upstairs rec room. In the basement, find two home offices, full bath, TV area & space for pool table or exercise equipment. Large cubby drop zone is steps from oversized 3- car garage—ample space for cars & workshop. Enjoy dual- level outdoor living on your deck or lower level patios ( covered & sunlit) overlooking a fenced, tree- lined oasis. 620 sq ft of walk- up attic storage. Located on cul de sac, it' s one of the largest Highland Park homes. Move- in ready for summer & school zoning - walk to Kenrose Elem, Nationally- Ranked Ravenwood HS & Highland Park pool on miles of trails.
Directions:From Nashville, take I-65S to Concord Rd. Turn left onto Concord. Turn right onto Green Hill. At the traffic circle, continue straight onto Raintree Pkwy. Turn left onto Waterfall Rd. Turn left onto Kirkwood Pl. Home is on the left.
Details
- MLS#: 2639035
- County: Williamson County, TN
- Subd: Raintree Forest So Sec 14
- Style: Traditional
- Stories: 2.00
- Full Baths: 4
- Half Baths: 1
- Bedrooms: 5
- Built: 1998 / EXIST
- Lot Size: 0.370 ac
Utilities
- Water: Public
- Sewer: Public Sewer
- Cooling: Central Air, Electric
- Heating: Central, Natural Gas
Public Schools
- Elementary: Kenrose Elementary
- Middle/Junior: Woodland Middle School
- High: Ravenwood High School
Property Information
- Constr: Brick
- Roof: Shingle
- Floors: Carpet, Finished Wood, Tile
- Garage: 3 spaces / detached
- Parking Total: 3
- Basement: Finished
- Fence: Back Yard
- Waterfront: No
- Living: 15x14 / Formal
- Dining: 14x14 / Formal
- Kitchen: 18x11 / Eat- in Kitchen
- Bed 1: 19x16 / Suite
- Bed 2: 16x14 / Bath
- Bed 3: 14x14 / Extra Large Closet
- Bed 4: 16x10 / Extra Large Closet
- Den: 17x16 / Bookcases
- Bonus: 26x16 / Second Floor
- Patio: Covered Patio, Deck, Patio
- Taxes: $4,583
- Amenities: Pool, Underground Utilities, Trail(s)
- Features: Garage Door Opener
Appliances/Misc.
- Fireplaces: 1
- Drapes: Remain
Features
- Dishwasher
- Disposal
- Dryer
- Microwave
- Washer
- Ceiling Fan(s)
- Entry Foyer
- Extra Closets
- Pantry
- Storage
- Walk-In Closet(s)
- Primary Bedroom Main Floor
Listing Agency
- Office: PARKS
- Agent: Hannah Dills
- CoListing Office: PARKS
- CoListing Agent: Mason Dills
Information is Believed To Be Accurate But Not Guaranteed
Copyright 2024 RealTracs Solutions. All rights reserved.

