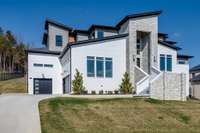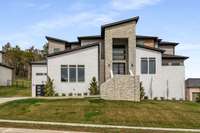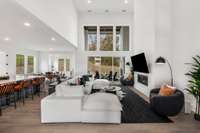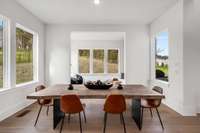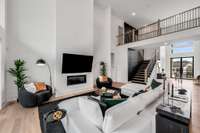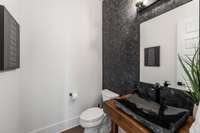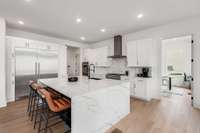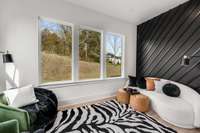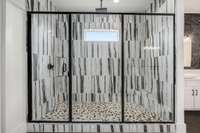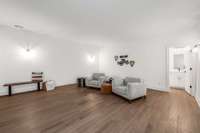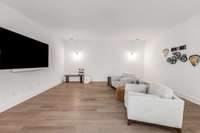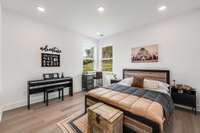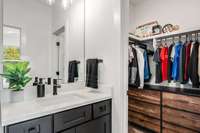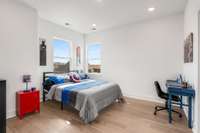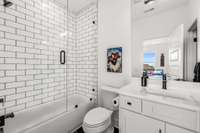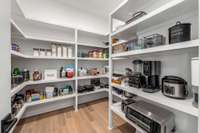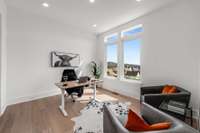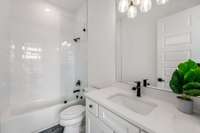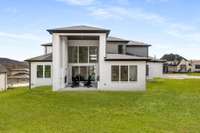$2,499,000 6100 Lookaway Circle - Franklin, TN 37067
Magnificent Modern- Style home in prominent Lookaway Farms! Built in 2023. This custom Luxury home was designed to enjoy an indoor/ outdoor experience with soaring ceilings in the main area, bathed in natural light with floor to ceiling windows. California slider doors provide a seamless transition to outdoor living area. 5 bedrooms, each with its own ensuite bathroom and walk- in closet. Gorgeous hardwood floors throughout. Primary bedroom suite on main level offers a fireplace and ensuite bathroom including a large oversized shower with spa- like feel, dual vanities, two walk- in closets and infrared sauna room. Gourmet kitchen with full size freezer/ refrigerator, gorgeous marble waterfall island, pull- out smoothie bar and walk- in pantry. Expansive media room upstairs. Oversized laundry room w/ fridge & sink. 3 car garage. One of the largest lots in Lookaway that backs up to mature treed green space. Your backyard oasis awaits - pool ready. Breathtaking views of the TN hills. A must see!
Directions:From Nashville: I-65 S to Exit 68 A/Cool Springs Blvd E: At the traffic circle, take the 3rd exit onto E McEwen Dr.; Turn right onto TN-252 S/Wilson Pike; Turn left onto Clovercroft Rd.; Turn left onto Lookaway Cir; Destination will be on the left.
Details
- MLS#: 2626988
- County: Williamson County, TN
- Subd: Lookaway Farms Sec2
- Style: Contemporary
- Stories: 2.00
- Full Baths: 5
- Half Baths: 2
- Bedrooms: 5
- Built: 2023 / EXIST
- Lot Size: 0.680 ac
Utilities
- Water: Private
- Sewer: STEP System
- Cooling: Electric
- Heating: Central
Public Schools
- Elementary: Clovercroft Elementary School
- Middle/Junior: Woodland Middle School
- High: Ravenwood High School
Property Information
- Constr: Brick
- Roof: Shingle
- Floors: Finished Wood
- Garage: 3 spaces / detached
- Parking Total: 3
- Basement: Crawl Space
- Waterfront: No
- Living: 24x18 / Combination
- Kitchen: 19x15
- Bed 1: 16x19 / Full Bath
- Bed 2: 12x13 / Bath
- Bed 3: 12x13 / Bath
- Bed 4: 12x13 / Bath
- Bonus: Second Floor
- Patio: Covered Porch, Porch
- Taxes: $3,175
- Features: Garage Door Opener, Gas Grill
Appliances/Misc.
- Fireplaces: 3
- Drapes: Remain
Features
- Freezer
- Grill
- Refrigerator
- Entry Foyer
- High Ceilings
- Pantry
- Walk-In Closet(s)
- Kitchen Island
Listing Agency
- Office: Luxury Homes of Tennessee
- Agent: Sandra Smith Garretson
- CoListing Office: Luxury Homes of Tennessee Corporate
- CoListing Agent: Aaron Kirchner
Information is Believed To Be Accurate But Not Guaranteed
Copyright 2024 RealTracs Solutions. All rights reserved.

