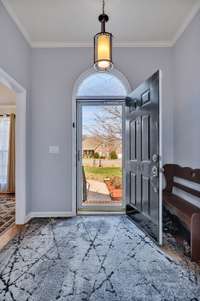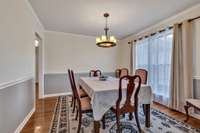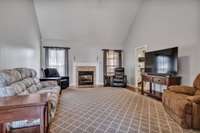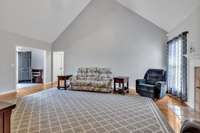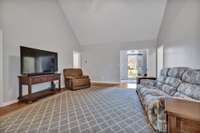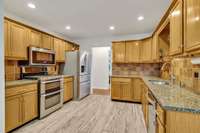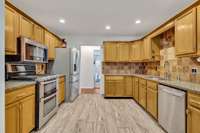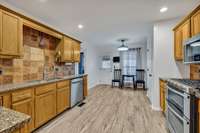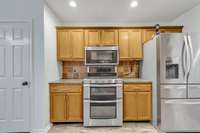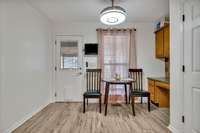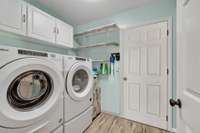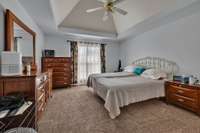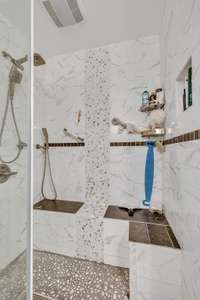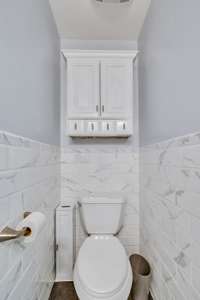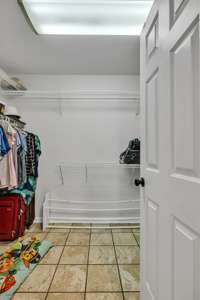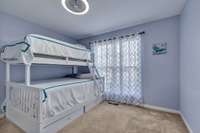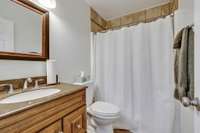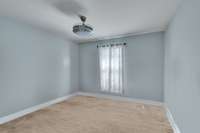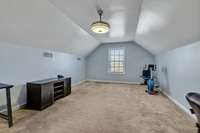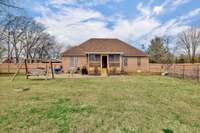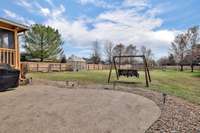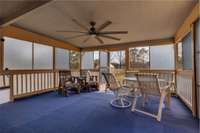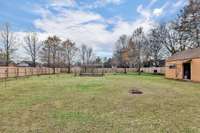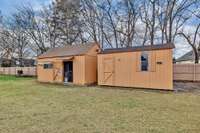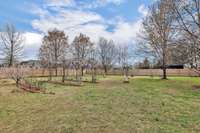$499,000 209 Fieldstone Dr - Murfreesboro, TN 37127
Welcome to this stunning home boasting numerous upgrades & special features ( see media for more) ! Step inside to discover beautiful hardwood floors and a cozy gas fireplace w/ mantle in the living room. The primary suite offers a tranquil retreat with its vaulted ceilings, and a luxurious tile custom double shower & walk- in closet. Entertain in style in the formal dining room with a new fixture or the huge bonus room above the garage with bluetooth speakers! Venture outside to explore the private yard adorned with mature trees and an array of fruit trees and bushes including peach, pear, apple, blackberry, blueberry and MORE! Additional highlights include a greenhouse, garden shed, and shop for your hobbies. Relax in the screened- in porch with sliding screens! With lots of fresh paint on the exterior and interior alike plus finishable attic space, this home offers both comfort and potential! Don' t miss out on this beautiful home.
Directions:From Downtown Murfreesboro. Head SE on NW Broad St. Continue onto SE Broad St. Turn right onto Fieldstone Dr.
Details
- MLS#: 2630241
- County: Rutherford County, TN
- Subd: Magnolia Trace Sec 3
- Style: Traditional
- Stories: 1.00
- Full Baths: 2
- Bedrooms: 3
- Built: 1996 / EXIST
- Lot Size: 0.830 ac
Utilities
- Water: Private
- Sewer: Septic Tank
- Cooling: Central Air, Electric
- Heating: Central
Public Schools
- Elementary: Buchanan Elementary
- Middle/Junior: Whitworth- Buchanan Middle School
- High: Riverdale High School
Property Information
- Constr: Brick
- Roof: Shingle
- Floors: Finished Wood, Tile
- Garage: 2 spaces / detached
- Parking Total: 7
- Basement: Crawl Space
- Waterfront: No
- Living: 20x17
- Dining: 13x12
- Kitchen: 22x14 / Eat- in Kitchen
- Bed 1: 16x14 / Walk- In Closet( s)
- Bed 2: 13x12 / Extra Large Closet
- Bed 3: 13x12
- Bonus: Over Garage
- Patio: Covered Deck, Patio
- Taxes: $1,744
- Features: Garage Door Opener, Storage
Appliances/Misc.
- Fireplaces: 1
- Drapes: Remain
Features
- Microwave
- Refrigerator
- Ceiling Fan(s)
- Entry Foyer
- Extra Closets
- Primary Bedroom Main Floor
Listing Agency
- Office: Team George Weeks Real Estate, LLC
- Agent: George W. Weeks
Information is Believed To Be Accurate But Not Guaranteed
Copyright 2024 RealTracs Solutions. All rights reserved.

