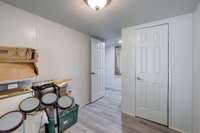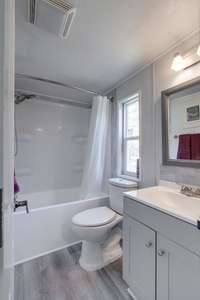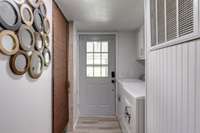$309,900 1238 Dry Creek Rd - Ashland City, TN 37015
4 Actual Bedrooms. ~ ( Septic permit allows the house to be marketed as 2 bedrooms) HUGE PRICE IMPROVEMENT! ! Bedroom # 4 ( possible rental income) has its own entrance and private bathroom but can also be accessed through the house. Artesian well on site but the current owners paid for a new line to tap into city water. Well water still available for use in yard or for livestock. Gorgeous extra large four season rec room with ac/ heat. Workshop complete with electric and wood burning stove for heat. Roof 2023. HVAC 2023. Water Heater 2023. Most all windows replaced 2023. Septic pumped and inspected 2023. No restrictions. No HOA. Bring your chickens, horse or goats! ~ Or enjoy the huge backyard for bonfires and cornhole! Professional photos coming. DO NOT ENTER PROPERTY WITHOUT APPOINTMENT
Directions:From Ashland City Main Street, take Cumberland Street , Left on River Rd, Right on Sam's Creek Rd., Right on Dry Creek Rd. House is on the Right side.
Details
- MLS#: 2626131
- County: Cheatham County, TN
- Subd: Sams Creek Forrest Sub
- Stories: 1.00
- Full Baths: 3
- Bedrooms: 2
- Built: 1996 / RENOV
- Lot Size: 0.910 ac
Utilities
- Water: Public
- Sewer: Septic Tank
- Cooling: Central Air, Electric
- Heating: Central, Electric
Public Schools
- Elementary: Pegram Elementary Fine Arts Magnet School
- Middle/Junior: Harpeth Middle School
- High: Harpeth High School
Property Information
- Constr: Vinyl Siding
- Floors: Vinyl
- Garage: No
- Parking Total: 2
- Basement: Crawl Space
- Waterfront: No
- Living: 15x15
- Dining: 8x8
- Kitchen: 11x17
- Bed 1: 14x15 / Suite
- Bed 2: 10x10
- Bed 3: 10x10
- Bed 4: 20x20 / Bath
- Bonus: 16x42 / Main Level
- Patio: Covered Porch
- Taxes: $267
- Features: Smart Irrigation
Appliances/Misc.
- Fireplaces: 1
- Drapes: Remain
Features
- Dishwasher
- Disposal
- Dryer
- Microwave
- Refrigerator
- Washer
- Ceiling Fan(s)
- Extra Closets
- Redecorated
- Storage
Listing Agency
- Office: eXp Realty
- Agent: Lisa Strnad
Information is Believed To Be Accurate But Not Guaranteed
Copyright 2024 RealTracs Solutions. All rights reserved.





























