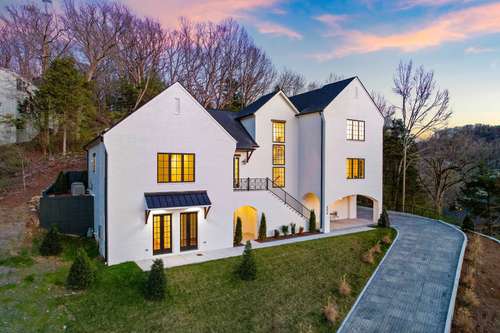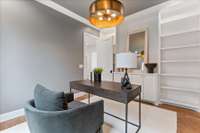$2,475,000 4626 Mountain View Dr - Nashville, TN 37215
Perched atop one of the 7 hills, this Modern Tudor on Mountain View offers the perfect combination of breathtaking views and expert craftsmanship. This brand- new construction delivers on both thoughtful design and quality that can be admired in every detail. Herringbone oak wood floors, Thermador appliances, and Carrera Veil countertops are just a few of our favorites. Thoughtfully situated on an acre, the front vista of this serene retreat provides gorgeous views of the skyline and unencumbered sunsets. Oversized walk- in closets, vaulted ceilings, and a 3- car garage provide expansive comfort within the home. The wet bar on the main floor paired with a deluxe sound system throughout is an entertainer’s dream. Separate access throug the entry level basement makes for a perfect guest suite, home office, workout facility, or media space. The apex of this home is the 3rd level where light cascades through the windows of the pitched roof. A must see for those looking for modern luxury!
Directions:South on Hillsboro, Left on Tyne, Left on Mountainview OR South on Harding Place, Right on Tara Dr., Left on Hildreth, Right. Moutainview.
Details
- MLS#: 2626485
- County: Davidson County, TN
- Subd: Tyne Crest
- Stories: 3.00
- Full Baths: 5
- Half Baths: 1
- Bedrooms: 5
- Built: 2023 / NEW
- Lot Size: 0.990 ac
Utilities
- Water: Public
- Sewer: Public Sewer
- Cooling: Central Air
- Heating: Natural Gas
Public Schools
- Elementary: Percy Priest Elementary
- Middle/Junior: John Trotwood Moore Middle
- High: Hillsboro Comp High School
Property Information
- Constr: Brick
- Roof: Asphalt
- Floors: Finished Wood
- Garage: 3 spaces / detached
- Parking Total: 3
- Basement: Finished
- Waterfront: No
- Living: 30x17 / Formal
- Dining: 15x14 / Formal
- Kitchen: 21x19 / Eat- in Kitchen
- Bed 1: 25x15 / Suite
- Bed 2: 16x14
- Den: 23x12
- Bonus: 24x15 / Basement Level
- Patio: Patio, Porch
- Taxes: $4,168
- Features: Garage Door Opener
Appliances/Misc.
- Fireplaces: 2
- Drapes: Remain
Features
- Dishwasher
- Disposal
- Refrigerator
- Ceiling Fan(s)
- Entry Foyer
- High Ceilings
- Pantry
- Storage
- Walk-In Closet(s)
- Wet Bar
- Primary Bedroom Main Floor
Listing Agency
- Office: PARKS
- Agent: Whit Murray
Information is Believed To Be Accurate But Not Guaranteed
Copyright 2024 RealTracs Solutions. All rights reserved.


















































