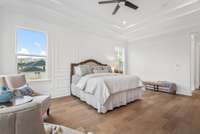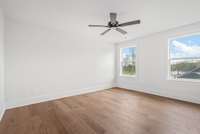$1,599,900 4704 Majestic Meadow 1314 - Arrington, TN 37014
Your living spaces extend beyond the walls, beckoning you to the private oasis of the backyard. A sprawling covered patio provides the perfect vantage point to savor morning coffee or host al fresco gatherings, all while being enveloped by the natural beauty that unfolds just beyond your doorstep. Whether you' re entertaining guests or seeking a moment of solitary reflection, this space becomes an extension of your living area, surrounded by the comforting embrace of nature. As daylight fades, retire to the sumptuous master suite, where large windows frame a private retreat. Imagine drifting off to sleep to the symphony of crickets and the gentle whisper of leaves in the evening breeze. The ensuite bath, adorned with contemporary fixtures and finishes, transforms daily routines into moments of pampered indulgence. This isn' t just a home; it' s an invitation to escape the ordinary and immerse yourself in a lifestyle where the beauty of nature becomes an integral part of your every day.
Directions:From 840 take 31A North. L on 96. R onto Meadow Brook Blvd. Stop at the gate for Entry
Details
- MLS#: 2626090
- County: Williamson County, TN
- Subd: Kings Chapel
- Stories: 2.00
- Full Baths: 4
- Half Baths: 2
- Bedrooms: 5
- Built: 2024 / NEW
- Lot Size: 0.430 ac
Utilities
- Water: Public
- Sewer: STEP System
- Cooling: Electric, Central Air
- Heating: Natural Gas, Heat Pump
Public Schools
- Elementary: Arrington Elementary School
- Middle/Junior: Fred J Page Middle School
- High: Fred J Page High School
Property Information
- Constr: Fiber Cement, Hardboard Siding
- Roof: Asphalt
- Floors: Finished Wood, Tile
- Garage: 4 spaces / detached
- Parking Total: 4
- Basement: Crawl Space
- Waterfront: No
- Living: 18x18 / Great Room
- Dining: 15x11 / Separate
- Kitchen: 16x15 / Pantry
- Bed 1: 15x21
- Bed 2: 13x13 / Bath
- Bed 3: 12x15 / Bath
- Bed 4: 12x15 / Bath
- Bonus: 30x17 / Second Floor
- Patio: Covered Patio, Covered Porch
- Taxes: $7,500
- Amenities: Clubhouse, Fitness Center, Gated, Playground, Pool, Trail(s)
- Features: Garage Door Opener, Smart Camera(s)/Recording, Smart Light(s)
Appliances/Misc.
- Fireplaces: 2
- Drapes: Remain
Features
- ENERGY STAR Qualified Appliances
- Disposal
- Ice Maker
- Microwave
- Dishwasher
- Extra Closets
- Smart Light(s)
- Smart Thermostat
- Storage
- Walk-In Closet(s)
- Entry Foyer
- Primary Bedroom Main Floor
- Windows
- Low Flow Plumbing Fixtures
- Low VOC Paints
- Thermostat
- Smoke Detector(s)
Listing Agency
- Office: Drees Homes
- Agent: Carrie M Smith
Information is Believed To Be Accurate But Not Guaranteed
Copyright 2024 RealTracs Solutions. All rights reserved.























































