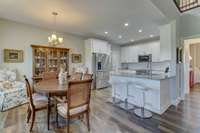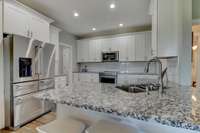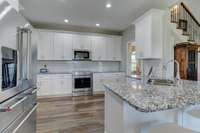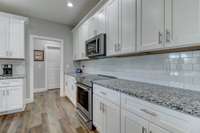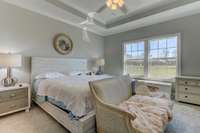$725,000 120 Sideview Rd - Gallatin, TN 37066
Nestled on a sprawling 1. 72- acre lot, this meticulously maintained like- new home exudes elegance and modern charm. Step inside to discover an inviting open floor plan, highlighted by exquisite flooring and a stack- stone gas fireplace. The kitchen boasts granite countertops, top- tier KitchenAid appliances, a convenient walk- in pantry, and a tasteful subway tile backsplash. The spacious master suite is on the home’s main floor, complete with a private bathroom and an expansive walk- in closet. Upstairs you’ll find a versatile bonus room, ideal for a home office, media retreat, or potential 5th bedroom. Additionally, the upper level accommodates three more bedrooms and two full baths, ensuring ample space for family and guests. Outside, enjoy the views from the covered back deck, equipped with a ceiling fan and a mounted flat- screen TV, included with the home. This lovely home awaits its lucky next owner!
Directions:From Nashville, take I-65 N. Take TN-386/Vietnam Veterans Blvd toward Hendersonville/Gallatin. Continue on Red River Rd. Turn left onto W Broadway. Turn right toward Old TN-31E. Turn left onto Old TN-31E.
Details
- MLS#: 2629396
- County: Sumner County, TN
- Subd: Sideview Estates
- Stories: 2.00
- Full Baths: 3
- Half Baths: 1
- Bedrooms: 4
- Built: 2022 / EXIST
- Lot Size: 1.720 ac
Utilities
- Water: Public
- Sewer: Septic Tank
- Cooling: Central Air, Electric
- Heating: Central, Natural Gas
Public Schools
- Elementary: Benny C. Bills Elementary School
- Middle/Junior: Joe Shafer Middle School
- High: Gallatin Senior High School
Property Information
- Constr: Brick
- Floors: Carpet, Finished Wood, Laminate, Tile
- Garage: 2 spaces / detached
- Parking Total: 6
- Basement: Crawl Space
- Waterfront: No
- Living: 12x12 / Formal
- Dining: 13x9 / Combination
- Kitchen: 14x11 / Pantry
- Bed 1: 15x14 / Suite
- Bed 2: 14x12 / Bath
- Bed 3: 12x12 / Extra Large Closet
- Bed 4: 11x10 / Extra Large Closet
- Den: 18x16 / Combination
- Bonus: 21x16 / Second Floor
- Patio: Covered Deck, Covered Porch
- Taxes: $2,499
- Features: Garage Door Opener
Appliances/Misc.
- Fireplaces: 1
- Drapes: Remain
Features
- Dishwasher
- Disposal
- Dryer
- Microwave
- Refrigerator
- Washer
- Ceiling Fan(s)
- Entry Foyer
- Extra Closets
- High Ceilings
- Pantry
- Storage
- Walk-In Closet(s)
- Primary Bedroom Main Floor
- Security System
- Smoke Detector(s)
Listing Agency
- Office: Keller Williams Realty
- Agent: Brian Bennett
Information is Believed To Be Accurate But Not Guaranteed
Copyright 2024 RealTracs Solutions. All rights reserved.
















