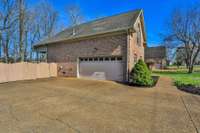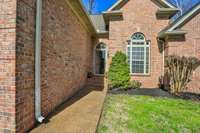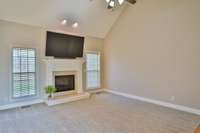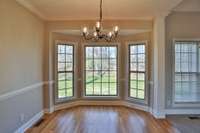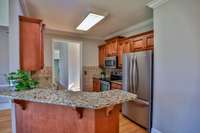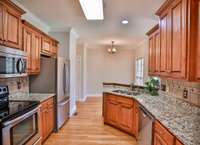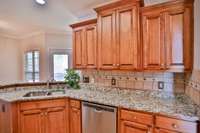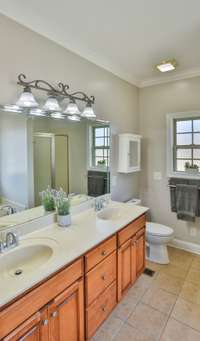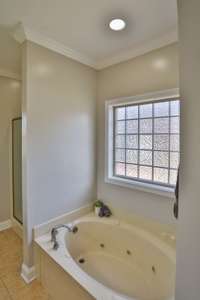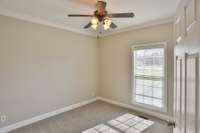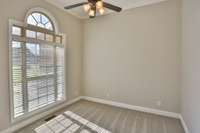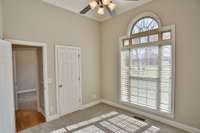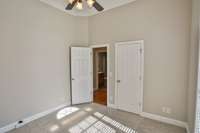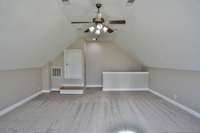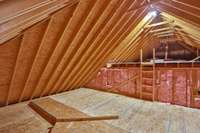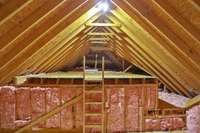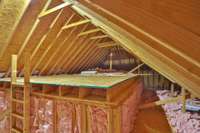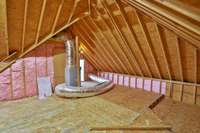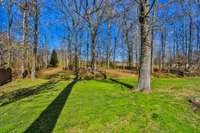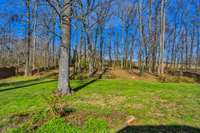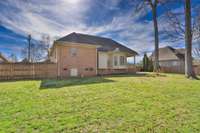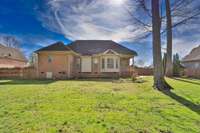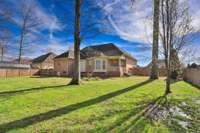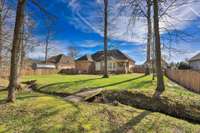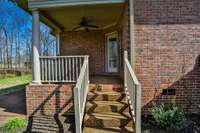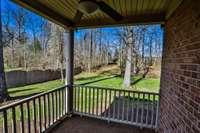$527,999 718 Heritage Rd - Lebanon, TN 37087
REDUCED!!!! ! Exquisite Eastland Construction - Welcome to 1- story living! All- brick home with NEW paint, NEW carpet, REFINISHED hardwoods in kitchen, dining, and eat- in. Living room w/ soaring ceilings and gas fireplace. Fabulous kitchen complete with upgraded cabinetry, stainless appliances, and tile backsplash. Retreat to the large primary suite featuring trey ceiling & generous walk- in closet. Two additional main floor bedrooms provide ample space for family or guests. Huge upstairs bonus room over garage. Upgraded Crown Molding throughout. Tons of floored attic storage - possible home expansion opportunity. Covered back deck overlooking beautiful mature trees! ! Private, flat yard with bridge over creek, backs to farm, ensuring tranquility. Exceptional landscaping including underground irrigation system. Two car garage with sink. Located between Gallatin & Mt Juliet, perfect balance of peaceful suburban living & access to shopping/ downtown amenities. Taxes estimated
Directions:I-40 E to Exit 232-B HWY 109/Gallatin, go 8 miles turn right on Academy, go 1.1 mile and turn left on Heritage Rd, house will be 0.2 miles on the right.
Details
- MLS#: 2629680
- County: Wilson County, TN
- Subd: Heritage Highlands Ph 2
- Style: Traditional
- Stories: 2.00
- Full Baths: 2
- Bedrooms: 3
- Built: 2005 / EXIST
- Lot Size: 0.860 ac
Utilities
- Water: Public
- Sewer: STEP System
- Cooling: Central Air
- Heating: Central, Propane
Public Schools
- Elementary: West Elementary
- Middle/Junior: West Wilson Middle School
- High: Mt. Juliet High School
Property Information
- Constr: Brick
- Roof: Asphalt
- Floors: Carpet, Finished Wood, Tile
- Garage: 2 spaces / detached
- Parking Total: 6
- Basement: Crawl Space
- Fence: Back Yard
- Waterfront: No
- Living: 17x15
- Dining: 13x11
- Kitchen: 12x10 / Pantry
- Bed 1: 15x13 / Walk- In Closet( s)
- Bed 2: 11x11
- Bed 3: 11x11
- Bonus: 22x19 / Over Garage
- Patio: Covered Deck
- Taxes: $1,346
- Amenities: Underground Utilities
- Features: Garage Door Opener
Appliances/Misc.
- Fireplaces: 1
- Drapes: Remain
Features
- Dishwasher
- Disposal
- Microwave
- Ceiling Fan(s)
- Pantry
- Primary Bedroom Main Floor
- High Speed Internet
- Smoke Detector(s)
Listing Agency
- Office: eXp Realty
- Agent: Kirsten Gideon- Parker
Information is Believed To Be Accurate But Not Guaranteed
Copyright 2024 RealTracs Solutions. All rights reserved.




