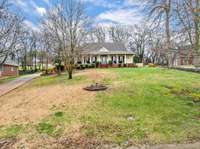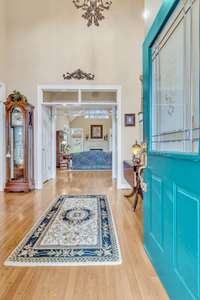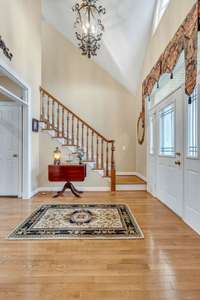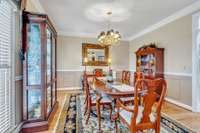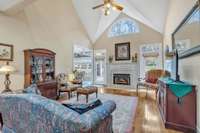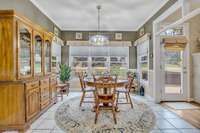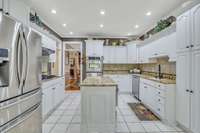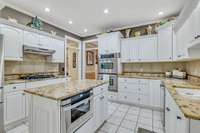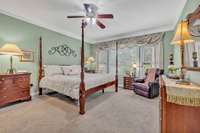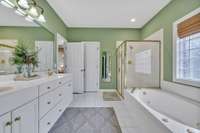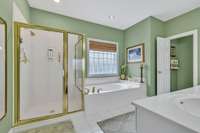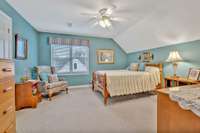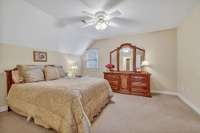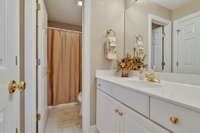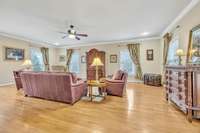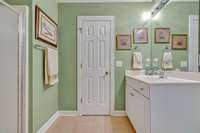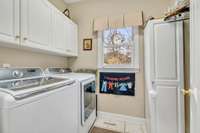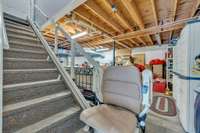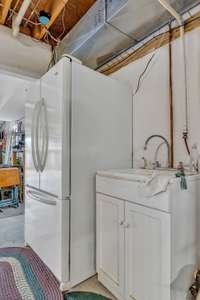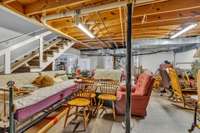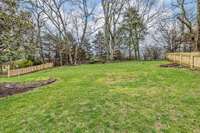$629,700 405 Antietam Dr - Lebanon, TN 37087
If you like peace and quiet, but like being close to town, you will love this immaculate Southern Living plan home on a beautiful 1/ 2 acre lot! This home offers an area which could be used for an apartment with a living room, bonus room ( which is currently used as a bedroom) and full bath with walk in closet. The main part of the home has 4 bedrooms, 2 up and 2 down. Who doesn' t love storage? There are a total of 7 walk in closets in this home and a basement. The kitchen has SS appliances, gas stove, double oven, built in drawer microwave, and granite countertops. The basement even has a chairlift. The partial crawlspace is super clean and has a new reinforced ground barrier. The unfinished basement is 1215 sf with lots of room for parking and storage. Outside there is a sprawling deck, an extra large covered front porch, and a wonderful fenced backyard. So much room and so many opportunities await you in this beautiful home. What are you waiting for? Come see for yourself!
Directions:From I-40 E Take Exit 232B Hwy. 109 N, Go 3 Miles and turn R on US-70 E, go 3.3 Miles and turn R onto Lexington Drive, go .5 miles turn L on Antietam Drive. Home will be on the Right.
Details
- MLS#: 2628386
- County: Wilson County, TN
- Subd: Richmond Hills
- Stories: 2.00
- Full Baths: 4
- Bedrooms: 4
- Built: 1998 / EXIST
- Lot Size: 0.540 ac
Utilities
- Water: Public
- Sewer: Public Sewer
- Cooling: Central Air
- Heating: Natural Gas
Public Schools
- Elementary: Castle Heights Elementary
- Middle/Junior: Winfree Bryant Middle School
- High: Lebanon High School
Property Information
- Constr: Brick, Stucco
- Roof: Asphalt
- Floors: Carpet, Finished Wood, Tile
- Garage: 2 spaces / detached
- Parking Total: 2
- Basement: Combination
- Fence: Back Yard
- Waterfront: No
- Living: 20x14 / Separate
- Dining: 13x13 / Formal
- Kitchen: 13x12 / Eat- in Kitchen
- Bed 1: 17x14 / Full Bath
- Bed 2: 14x11 / Walk- In Closet( s)
- Bed 3: 14x14 / Walk- In Closet( s)
- Bed 4: 14x13 / Walk- In Closet( s)
- Den: 26x23 / Separate
- Bonus: 19x16 / Second Floor
- Patio: Covered Porch, Deck
- Taxes: $3,168
- Features: Garage Door Opener
Appliances/Misc.
- Fireplaces: 1
- Drapes: Remain
Features
- Dishwasher
- Disposal
- Microwave
- Stair Lift
- Ceiling Fan(s)
- Entry Foyer
- Extra Closets
- In-Law Floorplan
- Pantry
- Storage
- Walk-In Closet(s)
Listing Agency
- Office: Benchmark Realty, LLC
- Agent: Cherie Ham
Information is Believed To Be Accurate But Not Guaranteed
Copyright 2024 RealTracs Solutions. All rights reserved.

