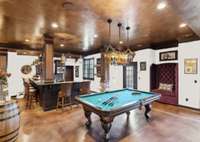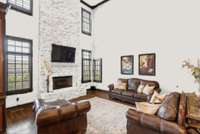$2,095,000 9406 Big Horn Rdg - Brentwood, TN 37027
Welcome to the desirable Elmbrooke community that you' ll absolutely adore! These homeowners have meticulously crafted their dream home from the ground up. Nestled with direct access to the Green Way trail the entrance, you' t even need to venture onto Concord Road for a quick jog or bike ride. Enjoy the convenience of strolling to Publix, biking to catch a game at Crockett Park, and returning home to indulge in your own backyard oasis complete with a refreshing saltwater sport pool. Unwind by the fire pit, relax in the hot tub, and marvel at your amazing backyard retreat! Inside, there' s plenty to love as well - host a movie night in the private theater, break a sweat in the gym, or whip up a gourmet meal in the fully equipped, professional kitchen. Share laughter and good times with friends by the cozy fireplace, or savor a drink at sunset while taking in the scenic views from your porch!
Directions:I65 South - exit Concord Road and go left. Right on Elmbrooke Blvd. Left on Big Horn Ridge. Home will be on the right.
Details
- MLS#: 2627396
- County: Williamson County, TN
- Subd: Elmbrooke Sec 2-3
- Stories: 2.00
- Full Baths: 5
- Half Baths: 1
- Bedrooms: 6
- Built: 2014 / EXIST
- Lot Size: 0.560 ac
Utilities
- Water: Public
- Sewer: Public Sewer
- Cooling: Central Air
- Heating: Central
Public Schools
- Elementary: Crockett Elementary
- Middle/Junior: Woodland Middle School
- High: Ravenwood High School
Property Information
- Constr: Brick, Stone
- Floors: Carpet, Concrete, Finished Wood, Tile
- Garage: 3 spaces / detached
- Parking Total: 3
- Basement: Finished
- Waterfront: No
- Living: 12x12 / Separate
- Dining: 13x12 / Formal
- Kitchen: 15x14 / Pantry
- Bed 1: 18x19
- Bed 2: 19x12 / Bath
- Bed 3: 16x13 / Bath
- Bed 4: 17x12 / Bath
- Den: 21x16 / Bookcases
- Bonus: 26x31 / Wet Bar
- Taxes: $6,513
Appliances/Misc.
- Fireplaces: No
- Drapes: Remain
Features
Listing Agency
- Office: Exit Realty Music City
- Agent: Baley Bodden
- CoListing Office: Exit Realty Music City
- CoListing Agent: Blair Bodden
Information is Believed To Be Accurate But Not Guaranteed
Copyright 2024 RealTracs Solutions. All rights reserved.































































