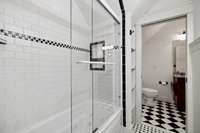$1,800,000 4015B Estes Rd - Nashville, TN 37215
Nestled in the heart of Green Hills, this charming 4 bedroom home is an entertainer' s dream! Featuring a gourmet kitchen with 48 Culinarian gas range & 4 ovens. Lighting throughout has been upgraded elevating the details of this cozy space. Owner' s retreat is located on main level and is steps from your huge private screened porch with your own cozy fireplace. The spectacular outdoor living continues with a Gunite saltwater pool & hot tub! Private backyard w/ custom privacy fence and lush, mature landscaping. Perfect walking distance to highly desirable Julia Green Elementary and Harpeth Hall.
Directions:Headed south on Hillsboro Road, turn RIGHT on Hobbs Road. Turn RIGHT onto Estes Road. Home is on the LEFT.
Details
- MLS#: 2629642
- County: Davidson County, TN
- Subd: Evergreen Townhomes
- Style: Tudor
- Stories: 2.00
- Full Baths: 3
- Half Baths: 1
- Bedrooms: 4
- Built: 2013 / EXIST
- Lot Size: 0.080 ac
Utilities
- Water: Public
- Sewer: Public Sewer
- Cooling: Central Air, Electric
- Heating: Central, Natural Gas
Public Schools
- Elementary: Julia Green Elementary
- Middle/Junior: John Trotwood Moore Middle
- High: Hillsboro Comp High School
Property Information
- Constr: Brick
- Roof: Asphalt
- Floors: Carpet, Concrete, Finished Wood, Tile
- Garage: 2 spaces / detached
- Parking Total: 4
- Basement: Crawl Space
- Fence: Back Yard
- Waterfront: No
- Living: 19x16 / Great Room
- Dining: 14x13 / Formal
- Kitchen: 16x14 / Pantry
- Bed 1: 18x15
- Bed 2: 16x14 / Walk- In Closet( s)
- Bed 3: 15x14 / Walk- In Closet( s)
- Bed 4: 14x13 / Walk- In Closet( s)
- Den: 19x13
- Bonus: 24x16 / Second Floor
- Patio: Covered Porch, Patio, Porch
- Taxes: $10,606
- Features: Garage Door Opener
Appliances/Misc.
- Green Cert: ENERGY STAR Certified Homes
- Fireplaces: 2
- Drapes: Remain
- Pool: In Ground
Features
- Dishwasher
- Disposal
- Microwave
- Refrigerator
- Ceiling Fan(s)
- Central Vacuum
- Extra Closets
- Entry Foyer
- Primary Bedroom Main Floor
- Instant Hot Water Disp
- Fire Alarm
- Security System
- Smoke Detector(s)
Listing Agency
- Office: The Ashton Real Estate Group of RE/ MAX Advantage
- Agent: Gary Ashton
- CoListing Office: The Ashton Real Estate Group of RE/ MAX Advantage
- CoListing Agent: Katie Herndon
Information is Believed To Be Accurate But Not Guaranteed
Copyright 2024 RealTracs Solutions. All rights reserved.





































































