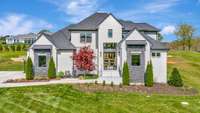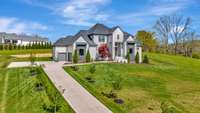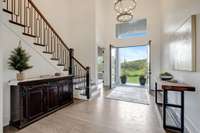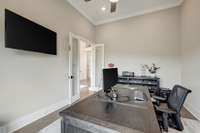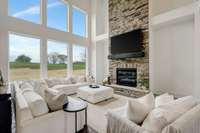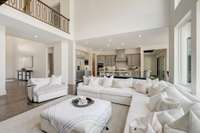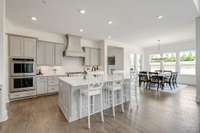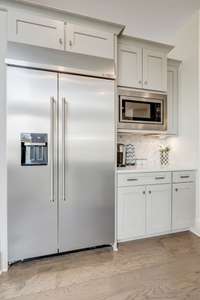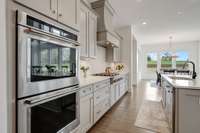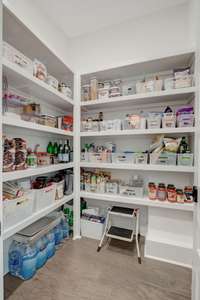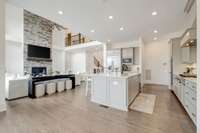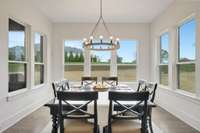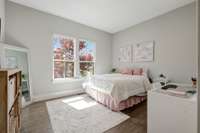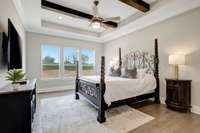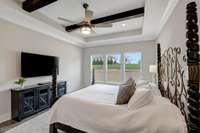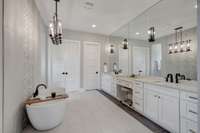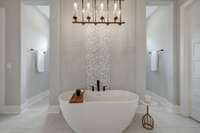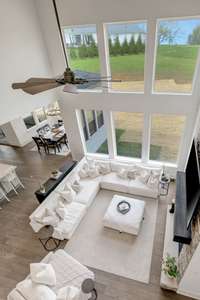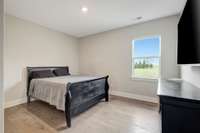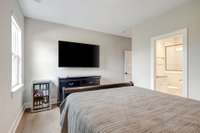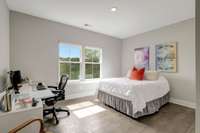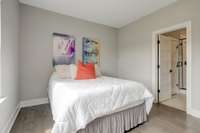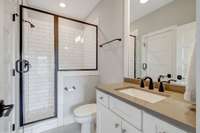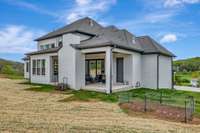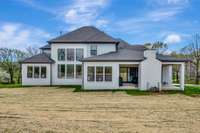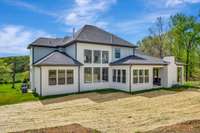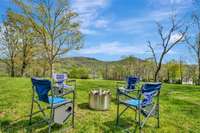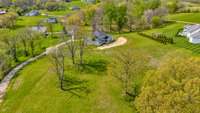$2,875,000 4996 Green Herron Ln - Franklin, TN 37064
Serene countryside - fields of green - sunset views - overlooking 2 ponds. It doesn’t get better than this in breathtaking South Franklin! Gorgeous and filled with natural light, this luxury home sits on 5 rolling acres in a gated and exclusive boutique community. Surrounded by prestige. Inside you will find large open living spaces, a cathedral ceiling living room, easy flow to the gorgeous Kitchen and dining room with walls of windows. A private owners suite with large en- suite bathroom, soaker tub, and walk through shower. A 2nd bedroom and office on the main floor plus game/ lounge room with bi- fold doors that offer indoor/ outdoor living as you enter the covered back porch with brick fireplace. Upstairs you will find a theater room, and 2 additional bedrooms ( each with a private bathroom and walk in closet) . Plenty of room for a pool, spa, golf putting green, gardens, party barn, or fence the acreage for your horses! A maximum of 6 farm animals and 12 chickens allowed!
Directions:I65, East on I-840, Exit (Peytonsville-Trinity Rd, Exit 34), Left on Peytonsville-Trinity Rd, Approx. 1.7 miles to community on the left. Go through the gate, house will be on the right
Details
- MLS#: 2642427
- County: Williamson County, TN
- Subd: Hawthorne Trace
- Stories: 2.00
- Full Baths: 4
- Half Baths: 1
- Bedrooms: 4
- Built: 2021 / EXIST
- Lot Size: 5.020 ac
Utilities
- Water: Private
- Sewer: Septic Tank
- Cooling: Central Air, Electric
- Heating: Central, Propane
Public Schools
- Elementary: Creekside Elementary School
- Middle/Junior: Fred J Page Middle School
- High: Fred J Page High School
Property Information
- Constr: Brick, Stone
- Floors: Carpet, Finished Wood, Tile
- Garage: 3 spaces / attached
- Parking Total: 3
- Basement: Crawl Space
- Waterfront: No
- Living: 18x22
- Dining: 13x17
- Kitchen: 15x16
- Bed 1: 14x19 / Suite
- Bed 2: 14x13
- Bed 3: 13x15
- Bed 4: 14x13
- Den: 20x15
- Patio: Covered Porch
- Taxes: $6,348
- Amenities: Gated, Underground Utilities
- Features: Irrigation System
Appliances/Misc.
- Fireplaces: 2
- Drapes: Remain
Features
- Dishwasher
- Microwave
- Refrigerator
- Entry Foyer
- High Ceilings
- Pantry
- Storage
- Walk-In Closet(s)
- Primary Bedroom Main Floor
Listing Agency
- Office: Keller Williams Realty Nashville/ Franklin
- Agent: Naomi Bannister
Information is Believed To Be Accurate But Not Guaranteed
Copyright 2024 RealTracs Solutions. All rights reserved.


