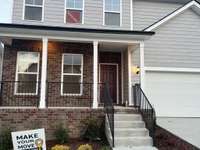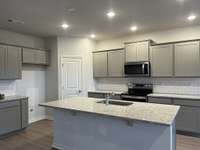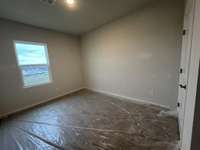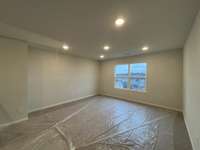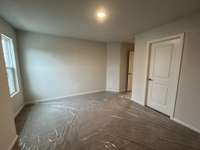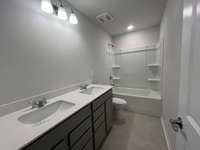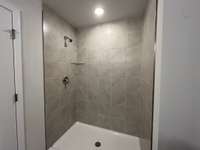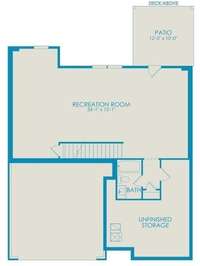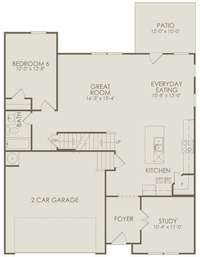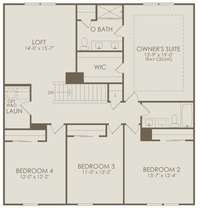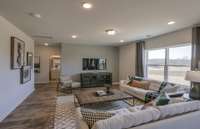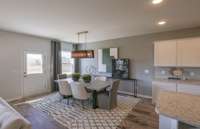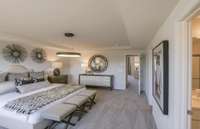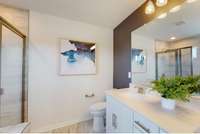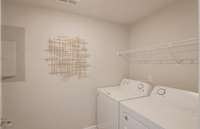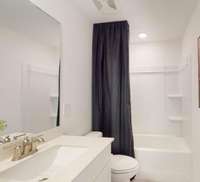$599,000 413 Jet Stream Drive - LA VERGNE, TN 37086
Rare in TN - Finished Basement with 800+ sq. ft. , plus Full Bathroom and walkout to Back Patio is a dream entertainment / gathering space! Newly Reduced Price for Quick Move In opportunity! (-$ 75, 000 off New Build is tied to using Pulte Mortgage, plus Closing Costs Incentive - while it lasts! Roomy home features a separate Study and Guest BR and Full Bath on Main floor. Upstairs, the large Loft area provides another entertaining space - or cozy spot for Family Movie night. Large Primary Suite with 5' Walk- in Shower and large Walk- in Closet. Back rear Deck has sweeping views of the beautiful neighborhood and gorgeous, sunrise and sunset vistas. Prime Location - convenient to I- 24 for a quick ~( 20- min. ) commute to Nashville, Murfreesboro, Brentwood & Nolensville! Rutherford County schools ( plus a TN Reward School) , 1. 5 mile to Cane Ridge Park for sports and outdoors, Everyday conveniences 1 to 4 miles away! Call Sales Consultant for details.
Directions:Nashville: I-24 South to Exit 64, Waldron Rd to La Vergne. Left on Waldron Rd, Right on Carothers Rd. Turn Left into Hamlet community. Go Straight ahead 0.3 mi. Murfreesboro: I-24 West to Exit 64 - Waldron Rd toward La Vergne. PULTE Homes: # 220 Oasis Dr
Details
- MLS#: 2625757
- County: Rutherford County, TN
- Subd: Hamlet at Carothers Crss
- Stories: 2.00
- Full Baths: 4
- Bedrooms: 5
- Built: 2023 / NEW
Utilities
- Water: Public
- Sewer: Public Sewer
- Cooling: Central Air, Electric
- Heating: Central, Electric
Public Schools
- Elementary: Rock Springs Elementary
- Middle/Junior: Rock Springs Middle School
- High: Stewarts Creek High School
Property Information
- Constr: Hardboard Siding, Brick
- Floors: Carpet, Other, Tile
- Garage: 2 spaces / attached
- Parking Total: 2
- Basement: Finished
- Waterfront: No
- Living: 16x16 / Great Room
- Kitchen: 16x14
- Bed 1: 19x14 / Suite
- Bed 2: 15x12
- Bed 3: 13x11 / Walk- In Closet( s)
- Bed 4: 12x12
- Bonus: 36x15 / Basement Level
- Patio: Covered Porch, Deck, Patio
- Taxes: $3,741
Appliances/Misc.
- Fireplaces: No
- Drapes: Remain
Features
- Dishwasher
- Disposal
- Microwave
- Extra Closets
- Storage
- Walk-In Closet(s)
- Kitchen Island
Listing Agency
- Office: Pulte Homes Tennessee Limited Part.
- Agent: Renee Leftridge, REALTOR®
- CoListing Office: Pulte Homes Tennessee Limited Part.
- CoListing Agent: Matt Cantrell
Information is Believed To Be Accurate But Not Guaranteed
Copyright 2024 RealTracs Solutions. All rights reserved.

