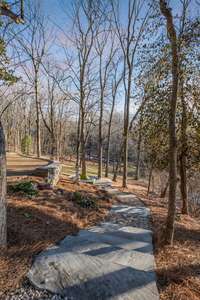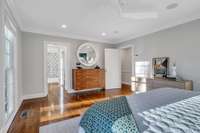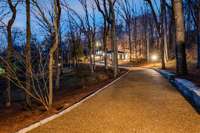$2,695,000 1150 Crater Hill Drive - Nashville, TN 37215
Spectacular residence on 2. 61 acres with GORGEOUS views & LUXE OUTDOOR ENTERTAINING spaces tucked away at the end of an exclusive cul- de- sac in Chickering Hills adjacent to Belle Meade. Originally custom built by Ed Scruggs, known for integrating the splendor of the outdoors with elegant interiors, this home & property has undergone a magnificent “whole house” renovation where no expense was spared. Gorgeous formal & casual rooms w/ high ceilings. Modern gourmet kitchen w/ Wolf, SubZero and Miele appliances + waterfall island, custom wet bar wall & wine refrigerator. Spa- like Owners Suite w/ an oversized marble shower, chic soaking tub & custom closet. Three additional BRs/ BAs including the most charming guest hideaway suite! Heated floors in sunroom & baths. Exercise Room. All new windows & mechanicals. An opportunity to purchase a “lifestyle”, not just a home. This residence & property is an exquisite living experience that blurs the lines between indoor and outdoor living. A MUST SEE!
Directions:West on Harding~Left Belle Meade Blvd!Left Tyne Blvd!Right on Lynnwood~Right Crater Hill to 1150 Crater Hill Drive on the left at the end of the cul-de-sac.
Details
- MLS#: 2626592
- County: Davidson County, TN
- Subd: Chickering Hills next to Belle Meade
- Style: Traditional
- Stories: 2.00
- Full Baths: 3
- Half Baths: 1
- Bedrooms: 4
- Built: 1958 / RENOV
- Lot Size: 2.610 ac
Utilities
- Water: Public
- Sewer: Public Sewer
- Cooling: Central Air, Electric
- Heating: Central, Natural Gas
Public Schools
- Elementary: Percy Priest Elementary
- Middle/Junior: John Trotwood Moore Middle
- High: Hillsboro Comp High School
Property Information
- Constr: Brick, Wood Siding
- Roof: Shingle
- Floors: Bamboo/Cork, Carpet, Finished Wood, Marble
- Garage: 2 spaces / attached
- Parking Total: 6
- Basement: Finished
- Waterfront: No
- View: Valley
- Living: 18x14 / Formal
- Dining: 14x15 / Formal
- Kitchen: 18x18
- Bed 1: 18x14 / Suite
- Bed 2: 13x12 / Bath
- Bed 3: 14x12 / Bath
- Bed 4: 14x15 / Bath
- Den: 15x22 / Separate
- Bonus: 27x14 / Main Level
- Patio: Covered Porch, Patio
- Taxes: $9,018
- Features: Garage Door Opener, Irrigation System
Appliances/Misc.
- Fireplaces: 1
- Drapes: Remain
Features
- Dishwasher
- Disposal
- Microwave
- Refrigerator
- Ceiling Fan(s)
- Entry Foyer
- Extra Closets
- Pantry
- Storage
- Walk-In Closet(s)
- Water Filter
- Wet Bar
- Primary Bedroom Main Floor
- High Speed Internet
- Kitchen Island
- Windows
- Instant Hot Water Disp
- Thermostat
- Security System
Listing Agency
- Office: Zeitlin Sotheby' s International Realty
- Agent: Melanie Shadow Baker
Information is Believed To Be Accurate But Not Guaranteed
Copyright 2024 RealTracs Solutions. All rights reserved.





































































