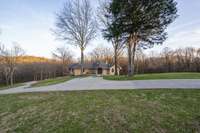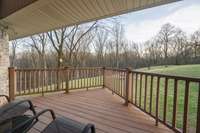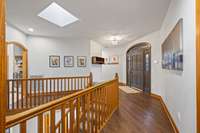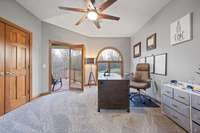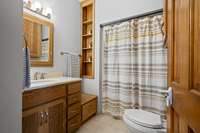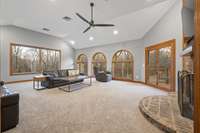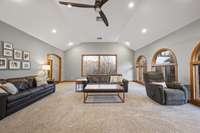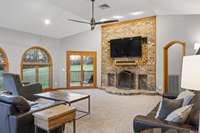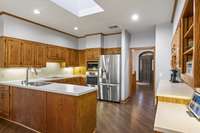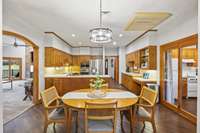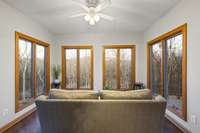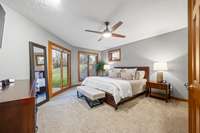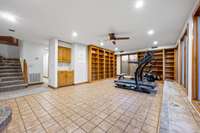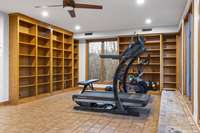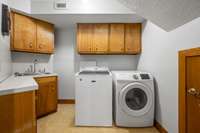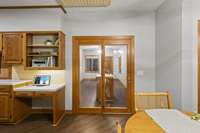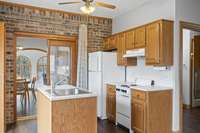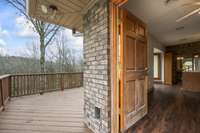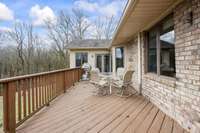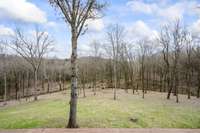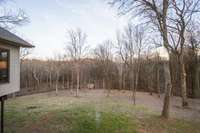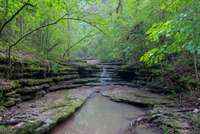$1,599,999 412 Highland Dr - Old Hickory, TN 37138
Large price reduction on this incredible unicorn 17. 5 acre property with an in- law- suite ~ The passive solar home was designed by Daniel Buehler to be energy efficient by using its natural surroundings. Large south facing windows let the sun warm the home in the winter. The longer roof overhang shades the home April- Sept. A whole home fan reduces the need for air conditioning. Custom built by William Beard of Lebanon the home features high quality oak millwork, arches windows & doors, custom oak cabinets & bookcases. In- law- suite is 525sqft and a kitchen, washer/ dryer hookup and separate entrance. The expansive property has a year round creek that runs through part of the acreage. Here is your chance to own a private oasis that is incredibly convenient to Old Hickory, Hermitage, Mt Juliet & Nashville. And only 11 miles from BNA. See the features list and story
Directions:From I-40 E take Exit 221A. Turn right onto Andrew Jackson Pkwy. Turn right on Old Lebanon Dirt Rd. Turn left on Chandler Rd. Turn left onto Tulip Grove Rd. Take Lebanon Rd to Highland Dr. Turn left onto Highland Dr. Turn right onto East Ct.
Details
- MLS#: 2629804
- County: Wilson County, TN
- Stories: 2.00
- Full Baths: 4
- Bedrooms: 3
- Built: 1987 / EXIST
- Lot Size: 17.540 ac
Utilities
- Water: Public
- Sewer: Private Sewer
- Cooling: Central Air, Electric
- Heating: Central, Electric, Heat Pump
Public Schools
- Elementary: W A Wright Elementary
- Middle/Junior: Mt. Juliet Middle School
- High: Green Hill High School
Property Information
- Constr: Brick, Vinyl Siding
- Floors: Carpet, Finished Wood, Tile, Vinyl
- Garage: 2 spaces / attached
- Parking Total: 2
- Basement: Finished
- Waterfront: No
- Living: 26x21 / Combination
- Kitchen: 21x15
- Bed 1: 16x15 / Suite
- Bed 2: 19x9
- Bed 3: 12x10
- Bonus: 26x15 / Basement Level
- Patio: Covered Deck, Covered Patio, Deck
- Taxes: $2,530
- Features: Garage Door Opener, Storage
Appliances/Misc.
- Fireplaces: 1
- Drapes: Remain
Features
- Dishwasher
- Disposal
- Microwave
- Ceiling Fan(s)
- Entry Foyer
- In-Law Floorplan
- Primary Bedroom Main Floor
- High Speed Internet
- Attic Fan
- Windows
- Solar Heat-Passive
Listing Agency
- Office: Team Wilson Real Estate Partners
- Agent: Ben Wilson
- CoListing Office: Team Wilson Real Estate Partners
- CoListing Agent: Whitney King
Information is Believed To Be Accurate But Not Guaranteed
Copyright 2024 RealTracs Solutions. All rights reserved.





