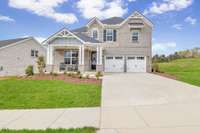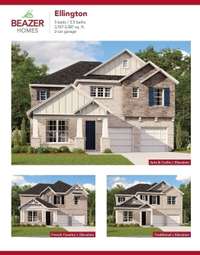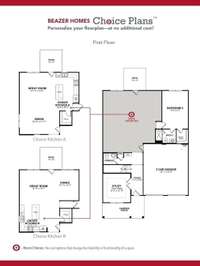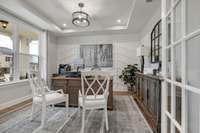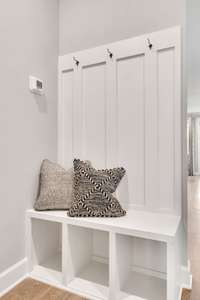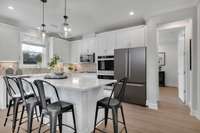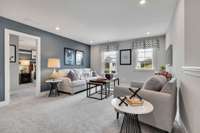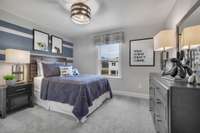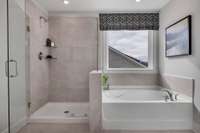$730,490 128 Blake Lane - Mount Juliet, TN 37122
Designer Ellington Plan at Waterford Park ready in April! Located just minutes from Providence Marketplace! Plan features 5 BR/ 3. 5 BA with a guest suite on the main level and dedicated study! This home is personalized with our gourmet kitchen package, wood hood, and covered patio. Shiplap fireplace, oak tread stairs, and much more! Every home includes tankless hot water heater, Energy Star Certification, quartz in your kitchen/ primary bathroom, hard surface on the main level, etc. Enjoy Community amenities coming soon, which will include Pool, Cabana, Walking trails, Playground, and Community Garden! Visit today and ask us about our Mortgage Choice Program and fantastic incentive! Please come to the model at 800 Cawthorn Lane.
Directions:From Nashville: Take I-40 E to exit 226 A-B-C and keep left onto Belinda Pkwy. Turn left at Belinda Pkwy. In 1.2 mi right on Sunnymeade Dr. Right on S. Rutland in .4 mi and then an immediate left. Community is on the right. (800 Cawthorn Ln, Mt Juliet)
Details
- MLS#: 2625118
- County: Wilson County, TN
- Subd: Waterford Park
- Stories: 2.00
- Full Baths: 3
- Half Baths: 1
- Bedrooms: 5
- Built: 2024 / NEW
Utilities
- Water: Public
- Sewer: Public Sewer
- Cooling: Electric, Central Air
- Heating: Natural Gas, ENERGY STAR Qualified Equipment
Public Schools
- Elementary: Rutland Elementary
- Middle/Junior: Gladeville Middle School
- High: Wilson Central High School
Property Information
- Constr: Brick
- Roof: Shingle
- Floors: Carpet, Finished Wood, Laminate, Tile
- Garage: 2 spaces / attached
- Parking Total: 4
- Basement: Slab
- Waterfront: No
- Living: 12x14 / Great Room
- Dining: 13x13 / Formal
- Kitchen: 13x13 / Eat- in Kitchen
- Bed 1: 17x16
- Bed 2: 12x11 / Walk- In Closet( s)
- Bed 3: 12x11 / Walk- In Closet( s)
- Bed 4: 12x11 / Extra Large Closet
- Bonus: 13x19 / Second Floor
- Patio: Patio
- Taxes: $3,200
- Amenities: Park, Playground, Pool, Underground Utilities, Trail(s)
Appliances/Misc.
- Green Cert: ENERGY STAR Certified Homes
- Fireplaces: No
- Drapes: Remain
Features
- ENERGY STAR Qualified Appliances
- Disposal
- Microwave
- Dishwasher
- Ceiling Fan(s)
- Extra Closets
- In-Law Floorplan
- Smart Thermostat
- Walk-In Closet(s)
- Entry Foyer
- Tankless Water Heater
- Windows
- Thermostat
- Sealed Ducting
- Smoke Detector(s)
Listing Agency
- Office: Beazer Homes
- Agent: Rob Tompkins
Information is Believed To Be Accurate But Not Guaranteed
Copyright 2024 RealTracs Solutions. All rights reserved.

