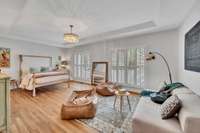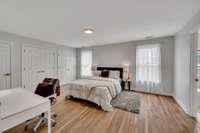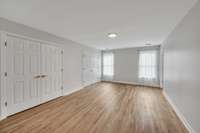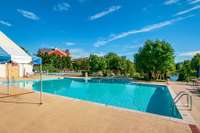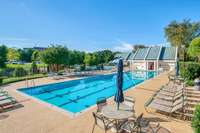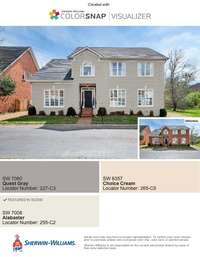$1,130,000 807 Huntington Cir - Nashville, TN 37215
New windows being installed 4/ 17- 19.. . Beautifully updated home is ready for its new residents... . there are 4 spacious bedrooms, each with abundant closet space. Primary bedroom up or down, depending on how you want to live. Main level boasts a kitchen opening to the den with a fireplace plus there' s a separate living room and a dining room. Also downstairs is a half bath for guests and a full sized laundry room. The rear attached garage gives your cars shelter without showing itself to your neighbors. The small backyard is fully fenced or for more room, you can play ball in the adjoining common area. All yard care is covered by the HOA - new landscaping in front makes the yard pop! Burton Hills has two beautiful residents' pools, tennis courts, and a lovely clubhouse. This home is on a quiet circle with no through traffic. Tesla charger in garage stays. 3 year old roof, newer Hvacs, new water heater, new windows on order, dehumidifier in crawl space to combat TN humidity.
Directions:south on Hillsboro - left on Harding - Huntington Cir is the third street to the left - take an immediate right and the house is on the right, just next to the common area
Details
- MLS#: 2629897
- County: Davidson County, TN
- Subd: Green Hills/Burton Hills
- Stories: 2.00
- Full Baths: 3
- Half Baths: 1
- Bedrooms: 4
- Built: 1994 / EXIST
- Lot Size: 0.140 ac
Utilities
- Water: Public
- Sewer: Public Sewer
- Cooling: Central Air
- Heating: Central, Natural Gas
Public Schools
- Elementary: Percy Priest Elementary
- Middle/Junior: John Trotwood Moore Middle
- High: Hillsboro Comp High School
Property Information
- Constr: Brick
- Roof: Asphalt
- Floors: Finished Wood, Tile, Vinyl
- Garage: 2 spaces / attached
- Parking Total: 2
- Basement: Crawl Space
- Fence: Back Yard
- Waterfront: No
- Living: 14x13 / Separate
- Dining: 14x14 / Separate
- Kitchen: Eat- in Kitchen
- Bed 1: 22x13 / Suite
- Bed 2: 22x13 / Bath
- Bed 3: 14x18 / Bath
- Bed 4: 19x13 / Extra Large Closet
- Den: 15x17
- Patio: Patio
- Taxes: $5,804
- Amenities: Clubhouse, Pool, Tennis Court(s), Underground Utilities
- Features: Garage Door Opener
Appliances/Misc.
- Fireplaces: 1
- Drapes: Remain
Features
- Dishwasher
- Disposal
- Entry Foyer
- Extra Closets
- High Ceilings
- Pantry
- Storage
- Walk-In Closet(s)
- Primary Bedroom Main Floor
Listing Agency
- Office: PARKS
- Agent: Kelly Fisher, CRS
Information is Believed To Be Accurate But Not Guaranteed
Copyright 2024 RealTracs Solutions. All rights reserved.

















