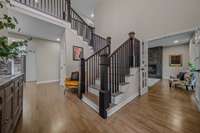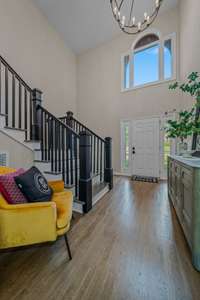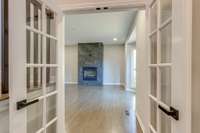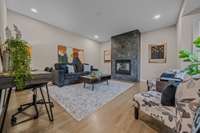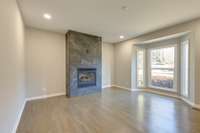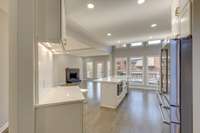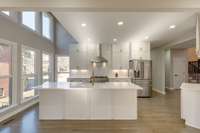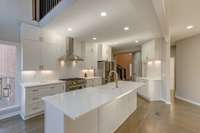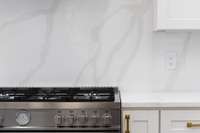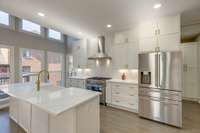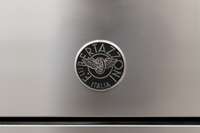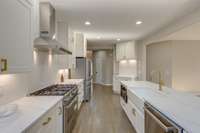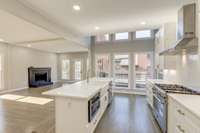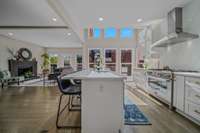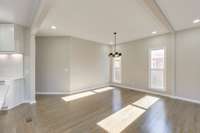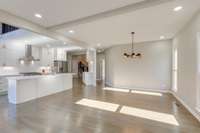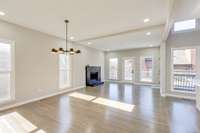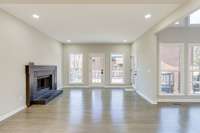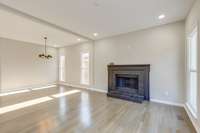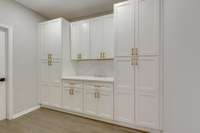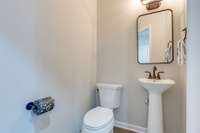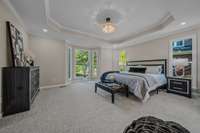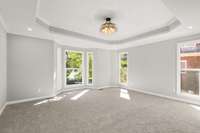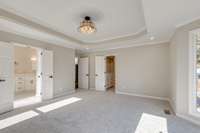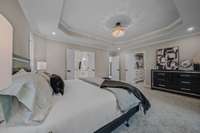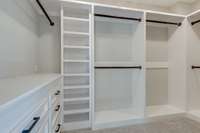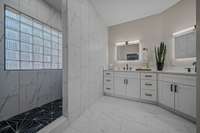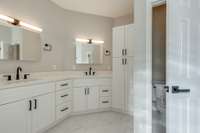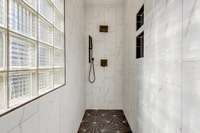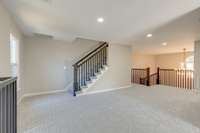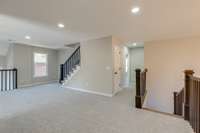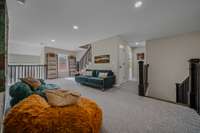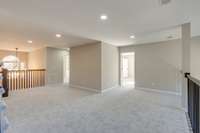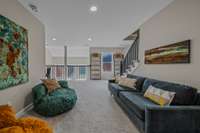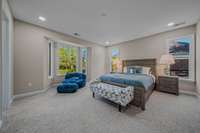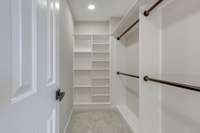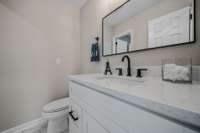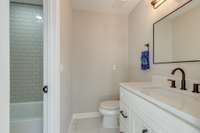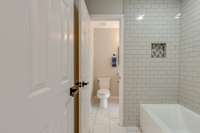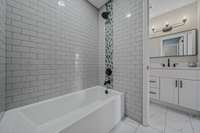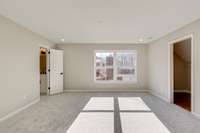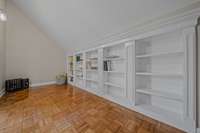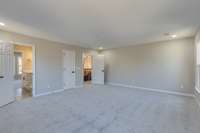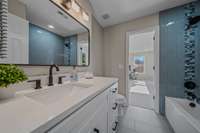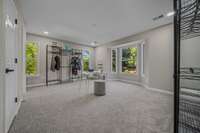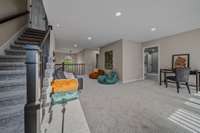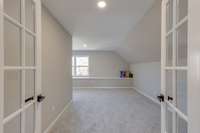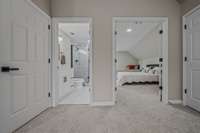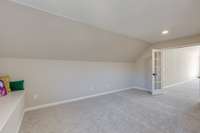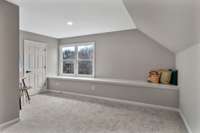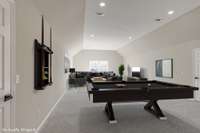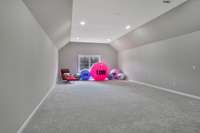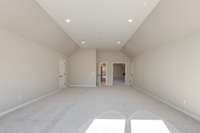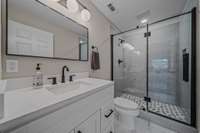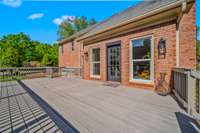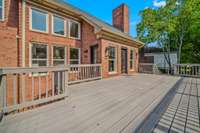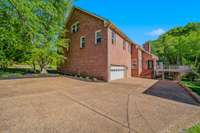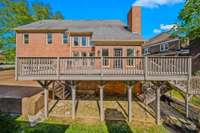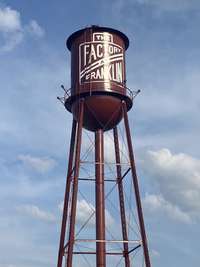$1,300,000 171 Sturbridge Dr - Franklin, TN 37064
Motivated Sellers- Sturbridge Pointe one of Franklin’s coveted neighborhoods. NEW Renovations- NEVER OCCUPIED! 5- BED 4- FULL BATH 2- Half Baths 1- DEN w/ Fireplace + Top Floor BONUS Room. Flexible space on 2- flr. ALL New Flooring throughout the Home! At the Entry, a Wrought Iron Metal Castile Two- Tier Chandelier. In the Kitchen, a New 8’ Kitchen Island, Quartz Countertops, Made in Italy Bertazzoni 36”dual- fuel range & Bertazzoni Dishwasher, Kohler cast- iron farm apron sink. ALL NEW Kitchen Cabinets w/ Under Cabinet lighting + a Butlers Pantry. Primary on the 1st flr. w/ attached Bath. The 2nd flr. offers 4 Large Bedrooms. All Remodel Bathrooms w/ Delta fixtures, Quartz counter tops, with Italian tile. ALL New Windows. NEW Built- ins in all Closets. Recessed lighting throughout the home. A Resurfaced Deck. Homebuyers take comfort knowing a ONE- YEAR homewarranty is Included. Sturbridge Pointe is just minutes away to Downtown Franklin & The Factory + Walking distance to ALL Franklin has to Offer!
Directions:I-65 South to Exit 65 for TN-96 toward Franklin/Murfreesboro. Merge right for 2 miles. Turn left onto Sturbridge Drive (there is a stoplight there). 171 will be on the Right - there's ample parking.
Details
- MLS#: 2627896
- County: Williamson County, TN
- Subd: Sturbridge Pointe Sec 2
- Style: Traditional
- Stories: 3.00
- Full Baths: 4
- Half Baths: 3
- Bedrooms: 5
- Built: 1993 / RENOV
- Lot Size: 0.230 ac
Utilities
- Water: Public
- Sewer: Public Sewer
- Cooling: Central Air, Electric
- Heating: Central, ENERGY STAR Qualified Equipment
Public Schools
- Elementary: Franklin Elementary
- Middle/Junior: Freedom Middle School
- High: Centennial High School
Property Information
- Constr: Brick
- Floors: Carpet, Finished Wood, Tile
- Garage: 2 spaces / attached
- Parking Total: 6
- Basement: Other
- Waterfront: No
- Living: 16x16 / Combination
- Dining: 14x12 / Combination
- Kitchen: 16x10 / Eat- in Kitchen
- Bed 1: 15x14
- Bed 2: 15x12 / Bath
- Bed 3: 16x12 / Bath
- Bed 4: 13x12 / Bath
- Den: 15x12 / Separate
- Bonus: 34x17 / Third Floor
- Patio: Deck
- Taxes: $4,574
- Features: Garage Door Opener
Appliances/Misc.
- Fireplaces: 2
- Drapes: Remain
Features
- Dishwasher
- Disposal
- ENERGY STAR Qualified Appliances
- Ice Maker
- Microwave
- Refrigerator
- Extra Closets
- Redecorated
- Smart Appliance(s)
- Walk-In Closet(s)
- Entry Foyer
- Primary Bedroom Main Floor
- Windows
- Smoke Detector(s)
Listing Agency
- Office: Berkshire Hathaway HomeServices Woodmont Realty
- Agent: Michele Trueba
Information is Believed To Be Accurate But Not Guaranteed
Copyright 2024 RealTracs Solutions. All rights reserved.

