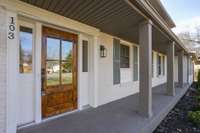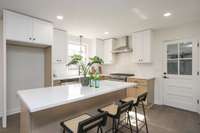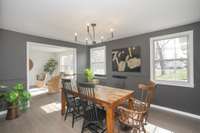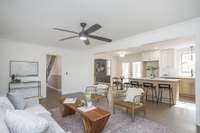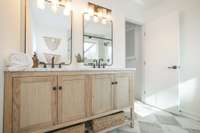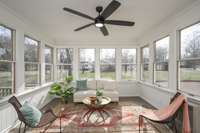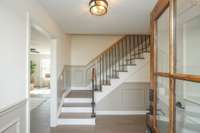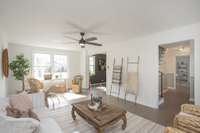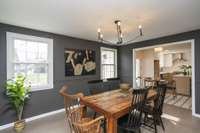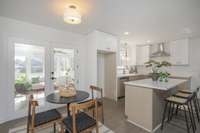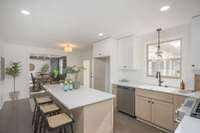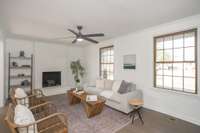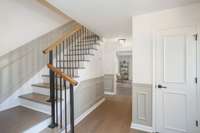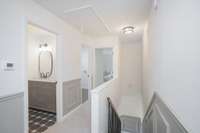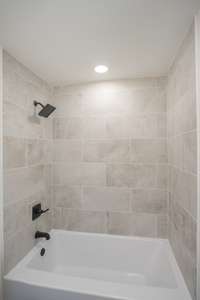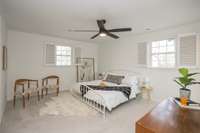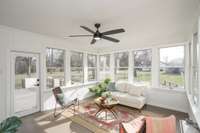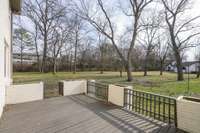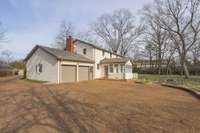$950,000 103 Harding Road Ct - Nashville, TN 37205
Nestled in prestigious West Meade, this enchanting 1968 home has been mindfully reimagined by Maverick Design + Wedgewood Homes, presenting a seamless blend of timeless elegance and contemporary luxury. Spanning over 2660 sqft with four generously sized bedrooms and two and a half bathrooms, this home has been transformed with an unwavering attention to detail. At the heart of this gorgeous home lies the kitchen, a culinary masterpiece accompanied by quartz countertops and a stainless- steel gas range, designed to both inspire and host. Two distinct living rooms offer versatility, catering to both cozy family gatherings and grand entertaining with grace and ease. Further enhancing the home is a vast, temp- controlled sunroom, a luminous space that invites the beauty of the outdoors in, creating an idyllic setting for year- round enjoyment. The primary ensuite is adorned with designer- selected stylish yet tranquil features you’re going to love. Schedule a showing today!
Directions:From I-40W, take exit 206 to merge onto I-440 E towards Knoxville. Take exit 1A onto US 70S W, West End Ave. In 4.5 miles, turn left onto Harding Road Ct. House is on your right.
Details
- MLS#: 2627622
- County: Davidson County, TN
- Subd: Warner Park Valley
- Stories: 2.00
- Full Baths: 2
- Half Baths: 1
- Bedrooms: 4
- Built: 1968 / EXIST
- Lot Size: 0.470 ac
Utilities
- Water: Public
- Sewer: Public Sewer
- Cooling: Central Air, Electric
- Heating: Central, Electric
Public Schools
- Elementary: Westmeade Elementary
- Middle/Junior: Bellevue Middle
- High: James Lawson High School
Property Information
- Constr: Brick
- Roof: Shingle
- Floors: Carpet, Tile, Vinyl
- Garage: 2 spaces / attached
- Parking Total: 2
- Basement: Crawl Space
- Waterfront: No
- Living: 13x23 / Separate
- Dining: 14x11 / Formal
- Kitchen: 18x23
- Bed 1: 17x15 / Suite
- Bed 2: 14x12 / Extra Large Closet
- Bed 3: 14x11 / Extra Large Closet
- Bed 4: 14x11 / Extra Large Closet
- Den: 20x11 / Combination
- Bonus: 15x15 / Main Level
- Patio: Covered Patio, Covered Porch, Deck, Patio
- Taxes: $3,692
- Features: Garage Door Opener, Smart Lock(s)
Appliances/Misc.
- Fireplaces: 1
- Drapes: Remain
Features
- Dishwasher
- Disposal
- Microwave
- Ceiling Fan(s)
- Extra Closets
- Walk-In Closet(s)
- Kitchen Island
- Smoke Detector(s)
Listing Agency
- Office: Muttz Realty, LLC
- Agent: John Zupancic
- CoListing Office: Muttz Realty, LLC
- CoListing Agent: Manning Flaum
Information is Believed To Be Accurate But Not Guaranteed
Copyright 2024 RealTracs Solutions. All rights reserved.

