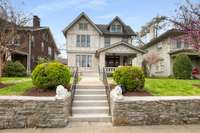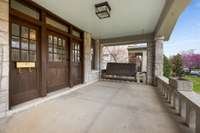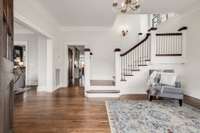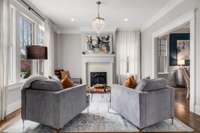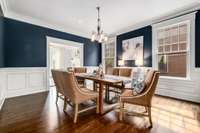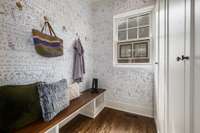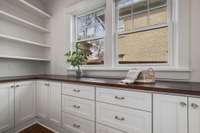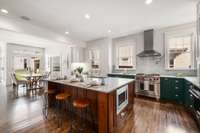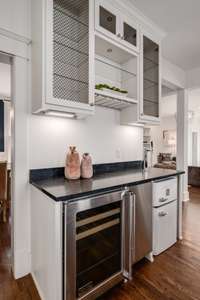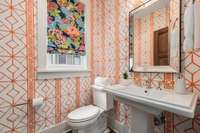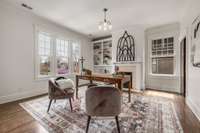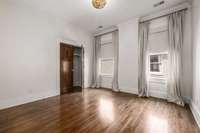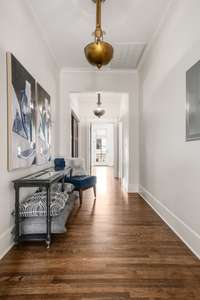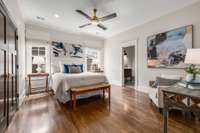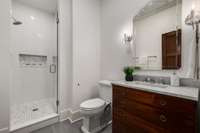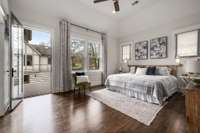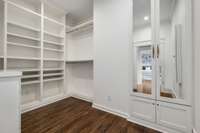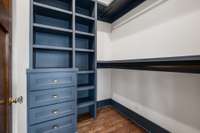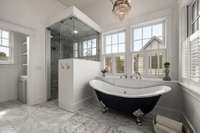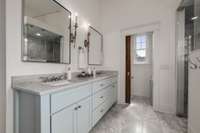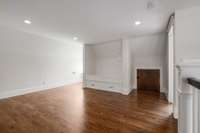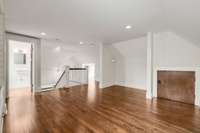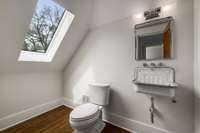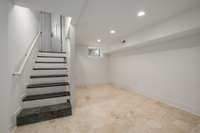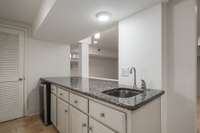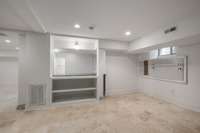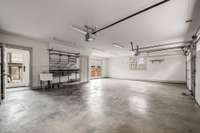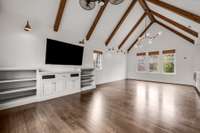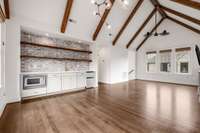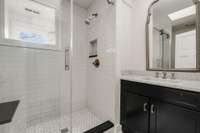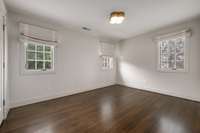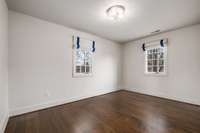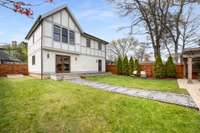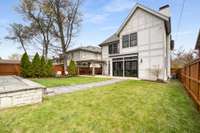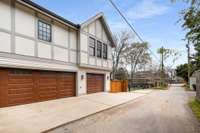$3,250,000 2223 Belmont Blvd - Nashville, TN 37212
A thoughtfully designed renovation on iconic Belmont Boulevard with DADU over 3 car garage. The detached apartment is 926 square feet which is reflected in the overall square footage of the main floor. This home offers modern amenities such as beautiful chef' s kitchen with 2 sinks, heated bathroom floors, audio throughout, and more. The finished basement with kitchenette provides additional storage space. Spend the mornings on the front porch swing, and enjoy the evenings under the pergola on the back patio. Fully fenced back yard with ample green space and stone pathway leading from the main house to the 3 car garage with 2 bedroom 1 bath apartment above. Walkable to all the best restaurants & retail in 12th S, Belmont and Music Row! Current owner is a member of Belmont- Hillsboro Neighbors ( BHN) , the longest continually operating neighborhood organization in Nashville, working to preserve the neighborhood' s residential quality of life.
Directions:From Nashville on Hillsboro Pike (431) take 21st Ave S, East onto Blair Blvd, Right onto Belmont Blvd and home is on the right.
Details
- MLS#: 2635642
- County: Davidson County, TN
- Subd: Belmont-Hillsboro
- Style: Tudor
- Stories: 3.00
- Full Baths: 4
- Half Baths: 2
- Bedrooms: 5
- Built: 1910 / RENOV
- Lot Size: 0.200 ac
Utilities
- Water: Public
- Sewer: Public Sewer
- Cooling: Central Air, Electric
- Heating: Central
Public Schools
- Elementary: Waverly- Belmont Elementary School
- Middle/Junior: John Trotwood Moore Middle
- High: Hillsboro Comp High School
Property Information
- Constr: Stone
- Roof: Shingle
- Floors: Finished Wood, Tile
- Garage: 3 spaces / detached
- Parking Total: 5
- Basement: Finished
- Fence: Back Yard
- Waterfront: No
- Living: 16x14
- Dining: 15x14
- Kitchen: 12x12
- Bed 1: 17x13 / Extra Large Closet
- Bed 2: 15x13 / Bath
- Bed 3: 16x14 / Extra Large Closet
- Bed 4: 15x9
- Den: 20x16 / Separate
- Bonus: 18x14 / Basement Level
- Patio: Covered Porch, Patio
- Taxes: $17,788
- Features: Garage Door Opener, Carriage/Guest House, Smart Lock(s)
Appliances/Misc.
- Fireplaces: 3
- Drapes: Remain
Features
- Dishwasher
- Disposal
- Freezer
- Microwave
- Refrigerator
- Entry Foyer
- Extra Closets
- In-Law Floorplan
- Pantry
- Storage
- High Speed Internet
- Smoke Detector(s)
Listing Agency
- Office: Zeitlin Sothebys International Realty
- Agent: Jessica Torres
- CoListing Office: Zeitlin Sothebys International Realty
- CoListing Agent: Anna Campbell
Information is Believed To Be Accurate But Not Guaranteed
Copyright 2024 RealTracs Solutions. All rights reserved.


