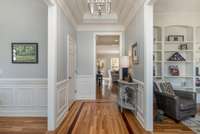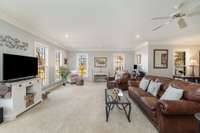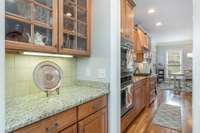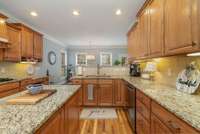$1,484,000 471 Sandcastle Rd - Franklin, TN 37069
Custom home in the highly sought after Temple Hills Links/ Country Club Community with a view of the neighborhood pond and hills! Recently all 3 HVAC units were replaced, hardwood floors refinished, high end appliance upgrades, new paint, and updated lighting. A large bonus room with a water view beams with natural light. Upon entering the home, you are greeted with high ceilings and custom moldings that highlight the library and formal dining room. Grand entrance leads into an open living area with hand crafted built- ins and a charming fireplace. This luxurious home offers multiple entertaining zones featuring a main level primary suite with a large- jetted tub/ separate shower, dual vanities, and an extra- large walk- in- closet. The second floor has three bedrooms, walk- in closets and a media/ bonus room with a kitchenette. There is a full attic and four additional attics for storage use. The extra- large garage accommodates 3 or more cars. One of the best yards in the Links!
Directions:From Nashville, go south on Hillsboro Rd and then turn right on to Sneed Rd. Turn left at Temple Road and then right at Temple Crest Trail, left on to Temple Crest Dr. Right to Sandcastle Rd. Home is on the corner of Sandcastle and Wild Timber.
Details
- MLS#: 2630601
- County: Williamson County, TN
- Subd: Temple Hills The Links
- Stories: 2.00
- Full Baths: 3
- Half Baths: 1
- Bedrooms: 4
- Built: 2004 / EXIST
- Lot Size: 0.420 ac
Utilities
- Water: Public
- Sewer: Public Sewer
- Cooling: Central Air
- Heating: Central
Public Schools
- Elementary: Grassland Elementary
- Middle/Junior: Grassland Middle School
- High: Franklin High School
Property Information
- Constr: Brick
- Roof: Asphalt
- Floors: Carpet, Finished Wood
- Garage: 4 spaces / detached
- Parking Total: 6
- Basement: Crawl Space
- Fence: Back Yard
- Waterfront: No
- View: Water
- Living: 21x19 / Great Room
- Dining: 25x13 / Formal
- Kitchen: 25x13
- Bed 1: 17x16
- Bed 2: 27x17 / Bath
- Bed 3: 13x12 / Bath
- Bed 4: 13x11 / Extra Large Closet
- Bonus: 29x28 / Main Level
- Patio: Deck
- Taxes: $3,608
- Amenities: Clubhouse, Golf Course, Park, Pool, Tennis Court(s)
- Features: Garage Door Opener
Appliances/Misc.
- Fireplaces: 1
- Drapes: Remain
Features
- Dishwasher
- Dryer
- Freezer
- Ice Maker
- Microwave
- Refrigerator
- Ceiling Fan(s)
- Central Vacuum
- Entry Foyer
- Extra Closets
- High Ceilings
- Pantry
- Storage
- Walk-In Closet(s)
- Wet Bar
- Kitchen Island
- Carbon Monoxide Detector(s)
- Security System
- Smoke Detector(s)
Listing Agency
- Office: Synergy Realty Network, LLC
- Agent: Wendy Buchanan
Information is Believed To Be Accurate But Not Guaranteed
Copyright 2024 RealTracs Solutions. All rights reserved.






















































