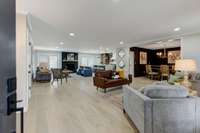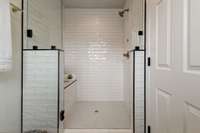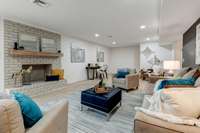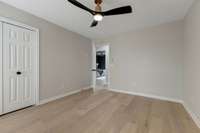$1,149,000 804 Fireside Cir - Brentwood, TN 37027
Welcome Home to this stunning, All Brick home in a desirable Brentwood neighborhood! This Home has been Beautifully renovated and Features an Open Floor plan, Perfect for Entertaining. 5 Bdrms & 3 Baths! The Chef' s kitchen boasts New high- end Appliances and ample counter space and cabinets. Brand New HVAC Unit. All Hardwood Floors, new Tile & Carpet. Step outside to the large deck overlooking the beautiful yard. The Front Porch offers a picturesque view of the large pond on a private culdesac, perfect for relaxing with a cup of coffee. Don' t miss your chance to own this one- of- a- kind home in Brentwood! The Buyer and Buyer' s agent to verify schools, taxes, HOA dues & any other pertinent information. Open House Sunday 3/ 3/ 24 from 2- 4
Directions:From Franklin Road in Brentwood turn right onto Old Hickory Blvd. Then turn left onto Hearthstone Lane. Then left onto Fireside Circle. The home is at the end of the Culdesac on the right.
Details
- MLS#: 2624838
- County: Davidson County, TN
- Subd: Hearthstone
- Style: Traditional
- Stories: 2.00
- Full Baths: 3
- Bedrooms: 5
- Built: 1980 / RENOV
- Lot Size: 0.380 ac
Utilities
- Water: Public
- Sewer: Public Sewer
- Cooling: Central Air, Electric
- Heating: Central, Natural Gas
Public Schools
- Elementary: Granbery Elementary
- Middle/Junior: William Henry Oliver Middle
- High: John Overton Comp High School
Property Information
- Constr: Brick
- Roof: Shingle
- Floors: Carpet, Finished Wood, Tile
- Garage: 2 spaces / attached
- Parking Total: 2
- Basement: Finished
- Waterfront: No
- Living: Combination
- Dining: Formal
- Bonus: Basement Level
- Patio: Covered Patio, Deck
- Taxes: $3,715
- Features: Garage Door Opener
Appliances/Misc.
- Fireplaces: 2
- Drapes: Remain
Features
- Dishwasher
- Disposal
- Freezer
- Ice Maker
- Microwave
- Refrigerator
- Ceiling Fan(s)
- Entry Foyer
- Extra Closets
- Pantry
- Walk-In Closet(s)
- Primary Bedroom Main Floor
- Kitchen Island
Listing Agency
- Office: Benchmark Realty, LLC
- Agent: Whitney Jones
Information is Believed To Be Accurate But Not Guaranteed
Copyright 2024 RealTracs Solutions. All rights reserved.








































