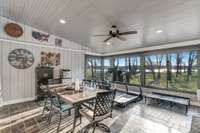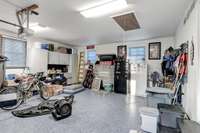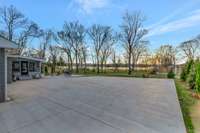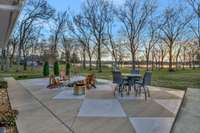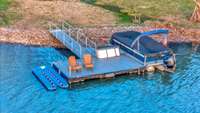$1,199,000 142 Cherokee Rd - Hendersonville, TN 37075
Beautiful 2018 full gut renovated lake front home with private dock and jetski pad. The dock was replaced in 2019 with TREX. This property sits on a . 73 acre flat lot with additional 1 flat acre corp property. This home boasts 3 large bedrooms, 2 luxury baths plus and additional office. There is a 450 square foot enclosed sunroom with operational windows and a split unit. Two car attached garage with ample cement parking for over 12 cars. This home is perfect for a pool right next to the 500 square feet of custom stained patio. The roof was replaced in November 2022. There are professional Plans included for a detached garge/ apartment. The property does have an underground fence. This home is a must see. - P
Directions:From Nashville follow Gallatin Pike through Hendersonville and turn right on Cherokee Rd.
Details
- MLS#: 2626539
- County: Sumner County, TN
- Subd: Cherokee Woods Sec
- Style: Ranch
- Stories: 1.00
- Full Baths: 2
- Bedrooms: 3
- Built: 1971 / RENOV
- Lot Size: 0.730 ac
Utilities
- Water: Public
- Sewer: Public Sewer
- Cooling: Central Air
- Heating: Central, Heat Pump
Public Schools
- Elementary: Nannie Berry Elementary
- Middle/Junior: Robert E Ellis Middle
- High: Hendersonville High School
Property Information
- Constr: Brick
- Roof: Asphalt
- Floors: Carpet, Tile
- Garage: 2 spaces / attached
- Parking Total: 12
- Basement: Crawl Space
- Waterfront: Yes
- View: Lake
- Living: 30x15 / Combination
- Kitchen: 15x16
- Bed 1: 15x12
- Bed 2: 12x12
- Bed 3: 12x12
- Den: 12x12
- Patio: Patio, Screened Patio
- Taxes: $4,567
- Features: Dock, Garage Door Opener, Smart Camera(s)/Recording
Appliances/Misc.
- Fireplaces: 1
- Drapes: Remain
Features
- Dishwasher
- Disposal
- Microwave
- Refrigerator
- Ceiling Fan(s)
- High Speed Internet
- Kitchen Island
- Fire Alarm
- Security System
- Smoke Detector(s)
Listing Agency
- Office: The Ashton Real Estate Group of RE/ MAX Advantage
- Agent: Gary Ashton
- CoListing Office: The Ashton Real Estate Group of RE/ MAX Advantage
- CoListing Agent: John Youngkrantz
Information is Believed To Be Accurate But Not Guaranteed
Copyright 2024 RealTracs Solutions. All rights reserved.














