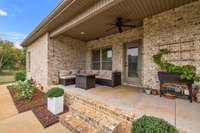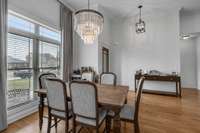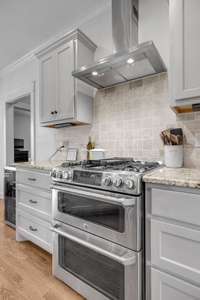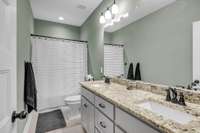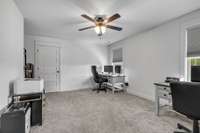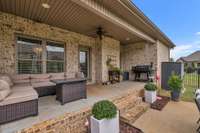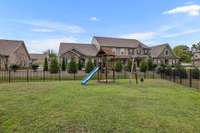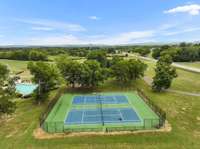$599,828 3807 Runyan Cv - Murfreesboro, TN 37127
Beautiful, bright, airy 4 bedroom, w/ primary & 2 full bedrooms on main level in The Maples Subdivision. Open entryway w/ gorgeous hardwood floors & spacious living area accentuated by 12 foot ceilings. Kitchen & all bathrooms in the home feature custom cabinetry that adds a touch of elegance & functionality. The cabinetry is complemented by granite countertops & white cabinets. Owner' s suite includes a luxurious spa- like bathroom w/ generously sized tile & glass shower, freestanding bathtub & double vanities, massive walk- in closet w/ custom wood shelving, offering ample storage space. Upstairs has its own living area, bedroom & full bath. W& D stays. Covered back porch w/ great outdoor space, fenced yard to create your own oasis ( fence does not cover the whole backyard. ) Side garage entry! Plenty of room to add a garage or work area ( compliant with HOA, of course) ! Amenities: pool, tennis courts. Buc- ee’s coming soon!
Directions:From I-24E take Exit 84B, Joe B Jackson Pkwy going east, drive 1.5 miles, turn right on US Highway 41S (Manchester Hwy). Drive 1.3 miles to The Maples. Turn left on Maples Farm Drive, left on Whitlock, left on Runyan Cove, home on right.
Details
- MLS#: 2625100
- County: Rutherford County, TN
- Subd: The Maples Sec 1 Ph 1
- Style: Traditional
- Stories: 2.00
- Full Baths: 3
- Bedrooms: 4
- Built: 2015 / EXIST
- Lot Size: 0.340 ac
Utilities
- Water: Public
- Sewer: Public Sewer
- Cooling: Central Air, Electric
- Heating: Central, Electric
Public Schools
- Elementary: Buchanan Elementary
- Middle/Junior: Whitworth- Buchanan Middle School
- High: Riverdale High School
Property Information
- Constr: Brick
- Roof: Shingle
- Floors: Carpet, Finished Wood, Tile
- Garage: 2 spaces / detached
- Parking Total: 2
- Basement: Crawl Space
- Waterfront: No
- Living: 15x19
- Dining: 12x12
- Kitchen: 10x23 / Eat- in Kitchen
- Bed 1: 13x16
- Bed 2: 12x14
- Bed 3: 12x14
- Bed 4: 12x15 / Walk- In Closet( s)
- Bonus: 16x23 / Second Floor
- Patio: Covered Porch, Patio
- Taxes: $2,883
- Amenities: Playground, Pool, Tennis Court(s)
Appliances/Misc.
- Fireplaces: 1
- Drapes: Remain
Features
- Dishwasher
- Disposal
- Microwave
- Refrigerator
- Primary Bedroom Main Floor
Listing Agency
- Office: Benchmark Realty, LLC
- Agent: Lisa Beatty
Information is Believed To Be Accurate But Not Guaranteed
Copyright 2024 RealTracs Solutions. All rights reserved.


