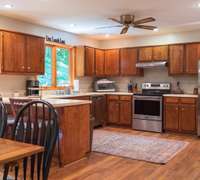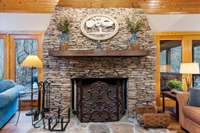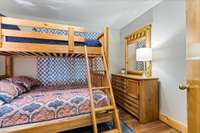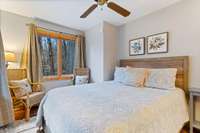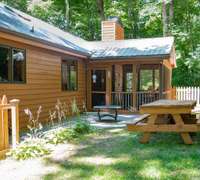$719,500 444 Lakeside Dr - Smithville, TN 37166
Nestled at the bottom of a tree- lined hill, this home is full of peace and tranquility. Perfect for nature lovers and water sports enthusiasts and within a two- minute walk to the neighborhood boat put in. With four bedrooms and a loft, two separate living rooms, and multiple outdoor spaces, this home is perfect for gathering together while also providing space to spread out. Metal roof ( 2020) ; water heater ( 2020) ; HVAC ( 2022) ; ductwork cleaning ( 2023) ; hot tub ( 2020) ; range, dishwasher, hood with ventilation to outside ( 2020) ; washer/ dryer ( 2023) ; lower level complete remodel with new furnishings, LVP flooring, and bathroom vanity ( 2023) . Home is the last house on the street ( consisting of 3 lots) and borders corp property, which means no one can build beside the house ( privacy!).
Directions:From I-40 take exit 273. Go south on Hwy 56 ~10 miles. Turn right on Lakeview Dr. at the Lakeview Mountain Estates sign. Go 1.4 miles take left fork on Lakeside Dr. Turn left on Lakeside Place. Go to bottom of hill and turn right. House is last on the R.
Details
- MLS#: 2644052
- County: Dekalb County, TN
- Subd: Lakeview Mtn Est
- Stories: 3.00
- Full Baths: 2
- Half Baths: 1
- Bedrooms: 4
- Built: 1993 / EXIST
- Lot Size: 0.600 ac
Utilities
- Water: Public
- Sewer: Septic Tank
- Cooling: Central Air, Electric
- Heating: Central, Electric
Public Schools
- Elementary: Smithville Elementary
- Middle/Junior: Dekalb Middle School
- High: De Kalb County High School
Property Information
- Constr: Frame, Wood Siding
- Roof: Metal
- Floors: Carpet, Other, Tile, Vinyl
- Garage: 1 space / detached
- Parking Total: 1
- Basement: Finished
- Fence: Back Yard
- Waterfront: No
- Living: 27x13 / Combination
- Dining: Combination
- Kitchen: 23x17 / Eat- in Kitchen
- Bed 1: 13x10 / Full Bath
- Bed 2: 9x10
- Bed 3: 7x10
- Bed 4: 14x10
- Den: 31x17 / Separate
- Bonus: 16x20 / Third Floor
- Patio: Covered Porch, Patio, Screened Patio
- Taxes: $2,338
- Amenities: Boat Dock
Appliances/Misc.
- Fireplaces: 2
- Drapes: Remain
Features
- Dishwasher
- Dryer
- Grill
- Microwave
- Refrigerator
- Washer
- Ceiling Fan(s)
- Hot Tub
- Primary Bedroom Main Floor
- Fire Alarm
Listing Agency
- Office: PARKS
- Agent: Maren Kurek
Information is Believed To Be Accurate But Not Guaranteed
Copyright 2024 RealTracs Solutions. All rights reserved.






