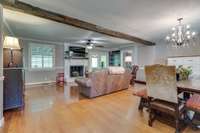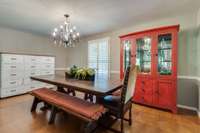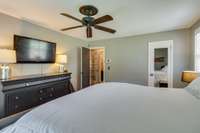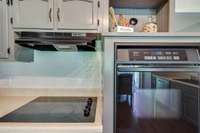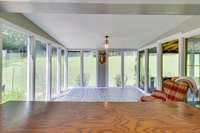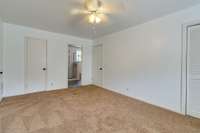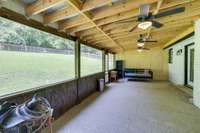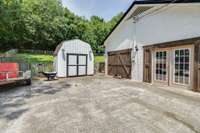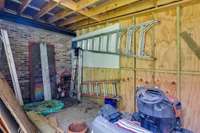$565,000 110 Stuart Dr - Hendersonville, TN 37075
BRING ALL OFFERS!! ! BATEY FARM IS YOUR BACK YARD! Enjoy sports on the Farm, hit the walking trail, feed the deer and turkey' s right from your 28x14 screened porch! NO HOA! Quiet dead end street in Indian Lake Schools, Florida Room, Tons of Storage, Large Laundry/ Pantry area, Wood Burning FP, Built In Dog Room under the stairs, Plantation Shutters, Renovated Bath Upstairs, Large Bedrooms, New HVAC, Kitchen Island Remains! The garage could easily be reconverted if a garage is a must!
Directions:From Vietnam Veterans Bypass, Take Exit 7 - Indian Lake Boulevard, Cross Gallatin Road, Remain on Indian Lake Road, LEFT on East Drive, LEFT on Trail East, Quick LEFT on Stuart, HOME ON RIGHT.
Details
- MLS#: 2624812
- County: Sumner County, TN
- Subd: Point O View
- Style: Cape Cod
- Stories: 2.00
- Full Baths: 2
- Bedrooms: 4
- Built: 1971 / EXIST
- Lot Size: 0.720 ac
Utilities
- Water: Public
- Sewer: Public Sewer
- Cooling: Central Air, Electric
- Heating: Central, Heat Pump
Public Schools
- Elementary: Indian Lake Elementary
- Middle/Junior: Robert E Ellis Middle
- High: Hendersonville High School
Property Information
- Constr: Brick, Wood Siding
- Roof: Shingle
- Floors: Carpet, Concrete, Finished Wood, Tile
- Garage: No
- Parking Total: 4
- Basement: Crawl Space
- Fence: Back Yard
- Waterfront: No
- View: Valley
- Living: 21x12 / Combination
- Dining: 19x12 / Combination
- Kitchen: 14x14 / Eat- in Kitchen
- Bed 1: 15x13
- Bed 2: 18x11
- Bed 3: 17x14 / Extra Large Closet
- Bed 4: 13x12
- Den: 18x16 / Separate
- Patio: Covered Porch, Screened
- Taxes: $2,081
- Amenities: Park, Trail(s)
- Features: Storage
Appliances/Misc.
- Fireplaces: 1
- Drapes: Remain
Features
- Dishwasher
- Disposal
- Microwave
- Refrigerator
- Ceiling Fan(s)
- Redecorated
- Storage
- Walk-In Closet(s)
- Entry Foyer
- Primary Bedroom Main Floor
- Security System
- Smoke Detector(s)
Listing Agency
- Office: WEICHERT, REALTORS - The Andrews Group
- Agent: Tish Roney
Information is Believed To Be Accurate But Not Guaranteed
Copyright 2024 RealTracs Solutions. All rights reserved.


