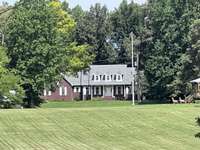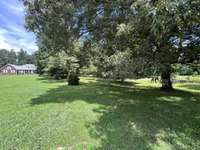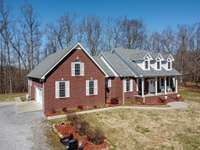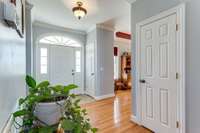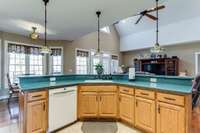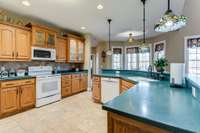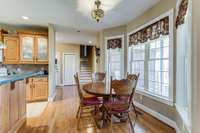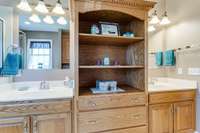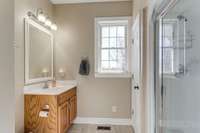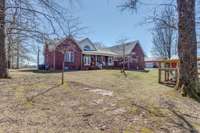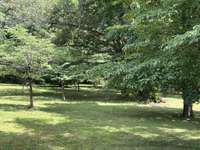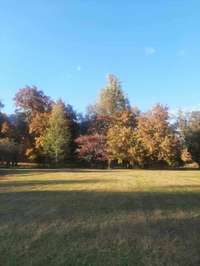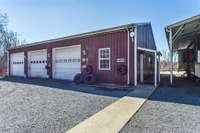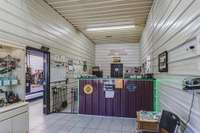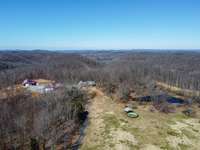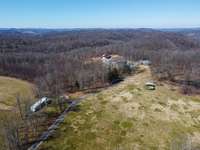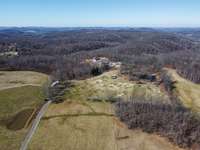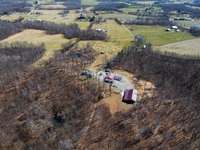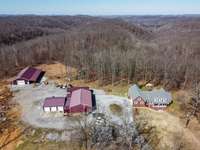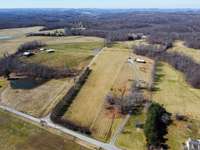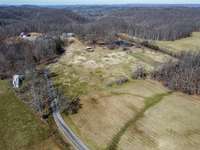$1,575,000 420 Shangri La - Woodbury, TN 37190
Private Estate 40+ Acres* brick* 2 ponds w/ blu gill & bass* Features 4 Beds/ 3 Baths* Includes a mobile home & 4 perc sites* Lg open concept kitchen w/ pantry & 18' vaulted great rm* 9' formal dining rm* formal Living rm/ office* & treyed ceilings* hardwood floors* split system* owner' s suite is downstairs w/ treyed ceilings* ceramic shower* claw foot soaking tub* double vanities & closets* Utility rm is MASSIVE w/ cabinets & attached full bath* 2 covered porches* 2 car attached garage w/ storage & concrete sidewalk to multiple detached metal bldgs/ garages: 3 bay( 40X60x12) w/ attached 30X50( 100amp) w/ ofc* 200amp elec* water* bathroom* hvac, oversized pull thru garage doors & 2 man doors* 40X100X12 metal bldg w/ NEW! 16X90X10 w/ attached shed roof/ wired & plumbed* w/ elec overhead door & 24X30X8 bldg*
Directions:Hwy 70 to Woodbury*turn R @W Adams R@Jim Cummings Hwy*Hwy 53 (4.4 mi)*R on Peeler Hill Rd*Right @ Shangri Ln (look for bradford pear trees lining the gravel driveway, drive 15mph up drive ½ mi passing a mobile home & the above ground pool
Details
- MLS#: 2629197
- County: Cannon County, TN
- Style: Contemporary
- Stories: 2.00
- Full Baths: 3
- Bedrooms: 4
- Built: 2004 / EXIST
- Lot Size: 41.000 ac
Utilities
- Water: Well
- Sewer: Private Sewer
- Cooling: Central Air
- Heating: Central, Electric
Public Schools
- Elementary: Woodbury Grammar School
- Middle/Junior: Cannon County Middle School
- High: Cannon County High School
Property Information
- Constr: Brick
- Roof: Shingle
- Floors: Finished Wood, Tile
- Garage: 2 spaces / detached
- Parking Total: 11
- Basement: Crawl Space
- Fence: Partial
- Waterfront: No
- Living: 11x12 / Formal
- Dining: 12x13 / Formal
- Kitchen: 17x20 / Pantry
- Bed 1: 14x17
- Bed 2: 11x12 / Walk- In Closet( s)
- Bed 3: 11x12 / Extra Large Closet
- Bed 4: 18x24 / Walk- In Closet( s)
- Den: 15x19 / Combination
- Patio: Covered Porch
- Taxes: $2,426
- Features: Garage Door Opener, Storage
Appliances/Misc.
- Fireplaces: No
- Drapes: Remain
- Pool: Above Ground
Features
- Dishwasher
- Microwave
- Refrigerator
- Ceiling Fan(s)
- Extra Closets
- Storage
- Walk-In Closet(s)
- Entry Foyer
- Primary Bedroom Main Floor
- Thermostat
- Sealed Ducting
Listing Agency
- Office: CBS Realty
- Agent: Wanda L Lance
Information is Believed To Be Accurate But Not Guaranteed
Copyright 2024 RealTracs Solutions. All rights reserved.


