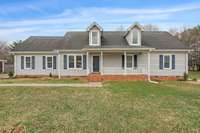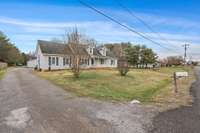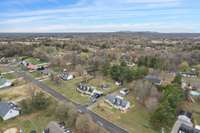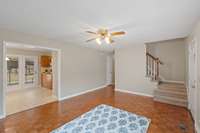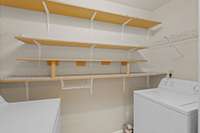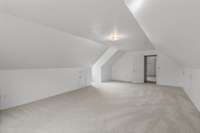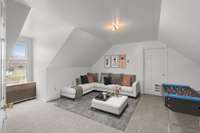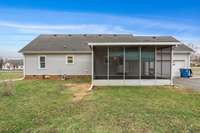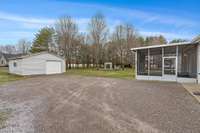$469,000 761 Hogan Dr - Murfreesboro, TN 37128
Price Improvement on this beautiful home in Murfreesboro has only County Taxes and No HOA Fees! $ 5, 000 Seller' s incentive towards buyers rate buy down or closing costs. This is not just a house but a place to call home. Several new updates to this home: Pella windows HVAC ( 2023) , Blinds, Shutters Carpet, Butcher Block Oak Countertops & Tile backsplash in the Kitchen, Rangehood, Bathroom Fixtures/ Lights/ Faucets, Air Registers. Fresh paint all downstairs and trim. All appliances in kitchen, washer & dryer convey with home. About a 1 Acre lot. There is an attached garage and detached 20' x 20' Workshop/ Garage. This spacious open lot has plenty of room for family gatherings and/ or your pets to enjoy as well. Close to schools, restaurants and shopping. Close to the Greenway to enjoy walking and biking. Contact Lisa North for a private showing.
Directions:I-24E to Exit 81A, Right on Indian Park Dr, Left on Sewanee Pl, Right on Stetson Ct, Left on Southridge Blvd, Right On Snead, then Left on Hogan Dr From I 840 exit onto Veterans Parkway, turn LEFT on Lone Oak Drive, Right on Snead Dr, Right on Hogan Dr.
Details
- MLS#: 2624438
- County: Rutherford County, TN
- Subd: Southridge Sec 3 Phase 1
- Style: Colonial
- Stories: 2.00
- Full Baths: 2
- Bedrooms: 3
- Built: 1995 / EXIST
- Lot Size: 0.900 ac
Utilities
- Water: Public
- Sewer: Septic Tank
- Cooling: Central Air, Electric
- Heating: Central, Natural Gas
Public Schools
- Elementary: Barfield Elementary
- Middle/Junior: Christiana Middle School
- High: Riverdale High School
Property Information
- Constr: Vinyl Siding
- Roof: Shingle
- Floors: Carpet, Laminate, Parquet
- Garage: 2 spaces / attached
- Parking Total: 6
- Basement: Crawl Space
- Waterfront: No
- Living: 21x14
- Dining: 12x8
- Kitchen: 10x12
- Bed 1: 14x12
- Bed 2: 12x11
- Bed 3: 12x10
- Bonus: 27x19 / Second Floor
- Patio: Covered Porch, Screened Patio
- Taxes: $1,579
- Features: Garage Door Opener, Storage
Appliances/Misc.
- Fireplaces: No
- Drapes: Remain
Features
- Dishwasher
- Dryer
- Refrigerator
- Washer
- Ceiling Fan(s)
- Extra Closets
- Storage
- Walk-In Closet(s)
- Primary Bedroom Main Floor
- High Speed Internet
- Carbon Monoxide Detector(s)
- Smoke Detector(s)
Listing Agency
- Office: Coldwell Banker Barnes
- Agent: Valencia Phillips
- CoListing Office: Coldwell Banker Barnes
- CoListing Agent: Lisa North
Information is Believed To Be Accurate But Not Guaranteed
Copyright 2024 RealTracs Solutions. All rights reserved.


