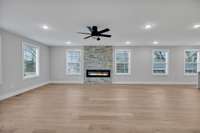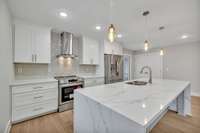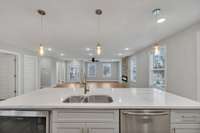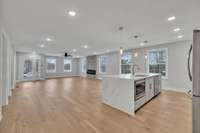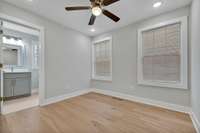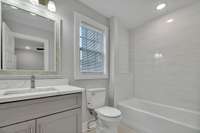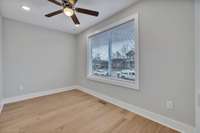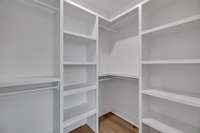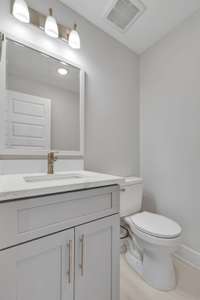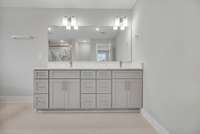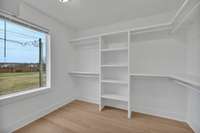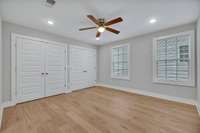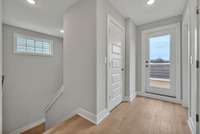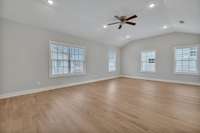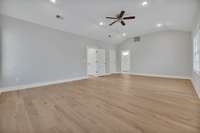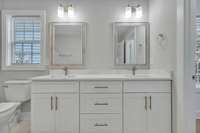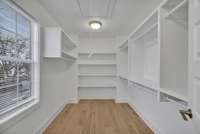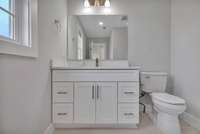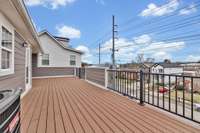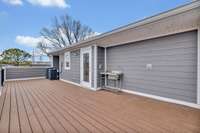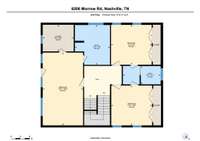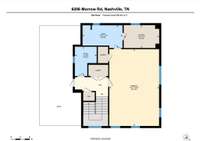$878,900 6206A Morrow Rd - Nashville, TN 37209
Welcome to this exquisite three- story new construction home, where modern elegance meets luxurious comfort. Step inside to discover stunning finished wood throughout, accentuating the contemporary design of this immaculate property. The spacious living room boasts a captivating electric built- in fireplace, perfect for cozy evenings, while the 1st floor features a convenient office with a half bath, ideal for remote work or guests. Ascend to the 2nd floor to find three beautifully appointed bedrooms, including one with balcony access offering breathtaking views over the front of the property. Each closet is adorned with custom built- ins, ensuring ample storage space. The crown jewel of this home awaits on the 3rd floor – a massive primary suite! But the luxury doesn' t end there. Step out onto the rooftop deck, where you' ll find a utility sink & plenty of space to entertain while enjoying the picturesque surroundings. Schedule your tour today & experience the epitome of refined living!
Directions:From Downtown Nashville. R onto George L Davis Blvd toward I-40Q. L onto I-40W toward Memphis/Lousiville. L toward Memphis to I-40W. Exit 204A toward Briley Pky onto TN-155N. Exit 26A toward East Centennial Blvd. R onto 63rd Ave N. L on to Morrow.
Details
- MLS#: 2625453
- County: Davidson County, TN
- Subd: Brownlee
- Style: Contemporary
- Stories: 3.00
- Full Baths: 4
- Half Baths: 2
- Bedrooms: 5
- Built: 2024 / NEW
- Lot Size: 0.130 ac
Utilities
- Water: Public
- Sewer: Public Sewer
- Cooling: Central Air
- Heating: Central
Public Schools
- Elementary: Cockrill Elementary
- Middle/Junior: Moses McKissack Middle
- High: Pearl Cohn Magnet High School
Property Information
- Constr: Hardboard Siding
- Roof: Asphalt
- Floors: Finished Wood, Tile
- Garage: No
- Parking Total: 2
- Basement: Crawl Space
- Waterfront: No
- View: City
- Living: 25x20
- Kitchen: 2x13 / Pantry
- Bed 1: 25x16 / Walk- In Closet( s)
- Bed 2: 13x13 / Walk- In Closet( s)
- Bed 3: 13x13 / Walk- In Closet( s)
- Bed 4: 13x13 / Extra Large Closet
- Patio: Deck
- Taxes: $1
- Amenities: Park
Appliances/Misc.
- Fireplaces: 1
- Drapes: Remain
Features
- Dishwasher
- Disposal
- Microwave
- Ceiling Fan(s)
- Smart Thermostat
- Walk-In Closet(s)
- Thermostat
Listing Agency
- Office: Team George Weeks Real Estate, LLC
- Agent: George W. Weeks
Information is Believed To Be Accurate But Not Guaranteed
Copyright 2024 RealTracs Solutions. All rights reserved.



