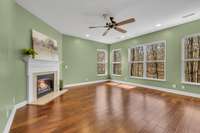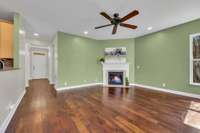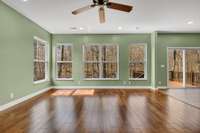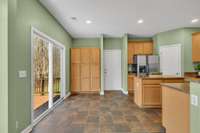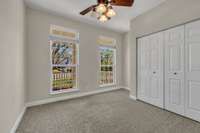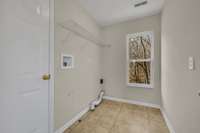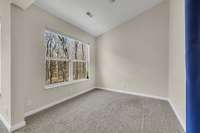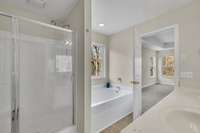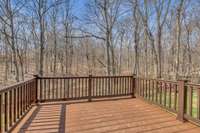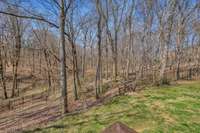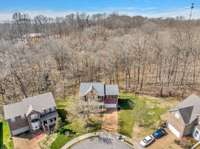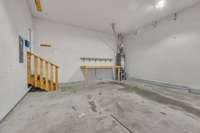$565,000 175 Trail Ridge Dr - Hendersonville, TN 37075
This stunning two- story home is nestled on a serene wooded cul- de- sac offering privacy. Boasting four bedrooms including a master suite on 2nd floor with a sitting room overlooking the woods, this home provides ample space and comfort. The family room features a cozy corner fireplace, while the kitchen offers both a breakfast bar and an eat- in area, perfect for gatherings. Upstairs, a versatile loft or rec room area awaits. Recent updates include modern can lights throughout, a fenced backyard, and an updated deck, ideal for outdoor enjoyment. The crawlspace is equipped with a newer sump pump, dehumidifier, and full encapsulation. New storage racks in garage as well as a workbench. Indulge in morning coffee on the deck while admiring the abundant wildlife in your own backyard. Don' t miss this great home!
Directions:65 N to Vietnam Veterans Pkwy to Center Point Rd Exit, L Centerpoint Rd, L Mansker Farms, L Ridgeview Trace to round about take the 2nd exit onto Trail Ridge Dr. Follow to cul de sac
Details
- MLS#: 2626036
- County: Sumner County, TN
- Subd: Mansker Farms Ph 12
- Style: Colonial
- Stories: 2.00
- Full Baths: 3
- Bedrooms: 4
- Built: 2006 / EXIST
- Lot Size: 0.370 ac
Utilities
- Water: Public
- Sewer: Public Sewer
- Cooling: Central Air
- Heating: Central, Natural Gas
Public Schools
- Elementary: Madison Creek Elementary
- Middle/Junior: T. W. Hunter Middle School
- High: Beech Sr High School
Property Information
- Constr: Brick, Vinyl Siding
- Roof: Asphalt
- Floors: Carpet, Vinyl
- Garage: 2 spaces / attached
- Parking Total: 6
- Basement: Crawl Space
- Fence: Back Yard
- Waterfront: No
- Living: 16x16
- Dining: 12x11 / Formal
- Kitchen: 13x13 / Eat- in Kitchen
- Bed 1: 16x14 / Suite
- Bed 2: 12x12 / Walk- In Closet( s)
- Bed 3: 12x11 / Walk- In Closet( s)
- Bed 4: 12x10 / Extra Large Closet
- Bonus: 18x15 / Over Garage
- Patio: Deck
- Taxes: $2,506
- Amenities: Playground, Pool, Tennis Court(s)
- Features: Garage Door Opener
Appliances/Misc.
- Fireplaces: 1
- Drapes: Remain
Features
- Dishwasher
- Microwave
- Refrigerator
- Ceiling Fan(s)
- Entry Foyer
- High Ceilings
- Pantry
- Walk-In Closet(s)
- High Speed Internet
- Smoke Detector(s)
Listing Agency
- Office: Benchmark Realty, LLC
- Agent: Trish Hamilton
Information is Believed To Be Accurate But Not Guaranteed
Copyright 2024 RealTracs Solutions. All rights reserved.






