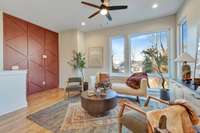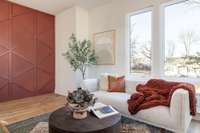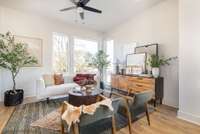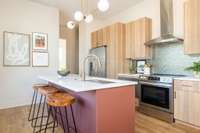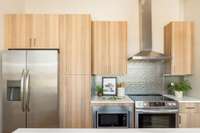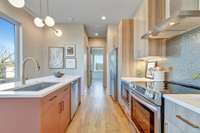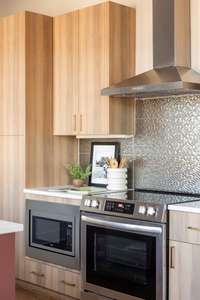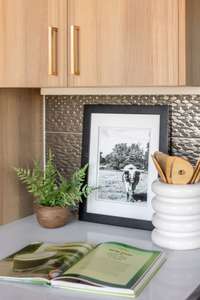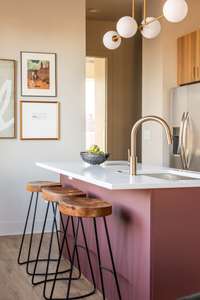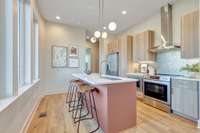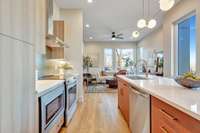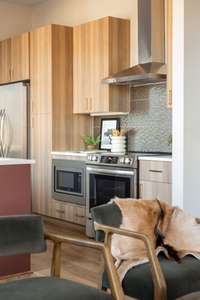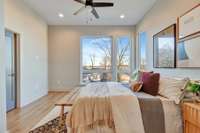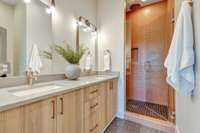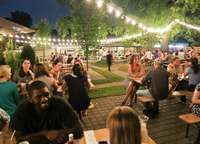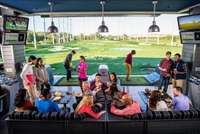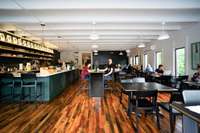$779,900 2912 Harlin Drive - Nashville, TN 37211
MODERN NON OWNER OCCUPIED AIRBNB - SHORT TERM RENTAL DEVELOPMENT WITH ROOFTOP VIEWS! Our 6 units are designed from the ground up to maximize short- term rental income! Sunbathed California contemporary open floor plans w/ durable high- end details, these homes dazzle at every turn. Chef' s kitchen, fabulous master suite with walk- in shower, quartz counters, LVP floors, high efficiency appliances & HVAC, tankless water heater, LED lighting, 1 car garage and huge roof top decks with those views. Optional outdoor kitchen available. Great VRBO and NOO STR investment property zoned OR- 20. Income pro forma attached to the listing. Be sure to me about the bonus depreciation that is available to Airbnb buyers and how we can reduce your buyer' s taxable income by +/ - $ 200, 000 on their taxes on the year they put this Airbnb into service! This is a huge reason why Airbnbs are such an attractive investment.
Directions:From Downtown Nashville: South on I-65 to East on East on I-440. Exit RIGHT on Nolensville Road. Turn Right on Thompson Lane and then Left onto Louise Drive. Development straight ahead on RIGHT.
Details
- MLS#: 2623616
- County: Davidson County, TN
- Subd: Inspire at Woodbine
- Style: Contemporary
- Stories: 3.00
- Full Baths: 4
- Half Baths: 1
- Bedrooms: 4
- Built: 2024 / NEW
- Lot Size: 0.020 ac
Utilities
- Water: Public
- Sewer: Public Sewer
- Cooling: Electric, Central Air
- Heating: Central, Dual
Public Schools
- Elementary: Glencliff Elementary
- Middle/Junior: Wright Middle
- High: Glencliff High School
Property Information
- Constr: Frame, Brick
- Roof: Membrane
- Floors: Finished Wood, Tile
- Garage: 1 space / attached
- Parking Total: 7
- Basement: Slab
- Fence: Partial
- Waterfront: No
- View: City
- Living: 18x16 / Separate
- Kitchen: 14x13 / Eat- in Kitchen
- Bed 1: 15x12 / Suite
- Bed 2: 14x11 / Bath
- Bed 3: 12x11 / Bath
- Bed 4: 14x12 / Bath
- Patio: Deck
- Taxes: $1,184
- Amenities: Underground Utilities
- Features: Garage Door Opener
Appliances/Misc.
- Fireplaces: No
- Drapes: Remain
Features
- Dishwasher
- Disposal
- Microwave
- Refrigerator
- Ceiling Fan(s)
- Smart Thermostat
- Walk-In Closet(s)
- Entry Foyer
- Windows
- Thermostat
- Tankless Water Heater
- Smoke Detector(s)
Listing Agency
- Office: Metropolitan Brokers
- Agent: Grant Hammond, Broker, ABR, SRS, SFR, ePRO
Information is Believed To Be Accurate But Not Guaranteed
Copyright 2024 RealTracs Solutions. All rights reserved.





