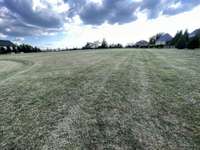$1,999,000 7215 Prairie Falcon Dr - Arrington, TN 37014
$ 200K Price Drop- 2. 12 acre Estate in Williamson County, This expansive 4122 Sqft, 4 Bed + Office, 3. 5 bath home is situated in a prime location just 10+/ - miles from DT Franklin and 30 +/- miles from BNA. The luxurious primary is on the entry level and is complete with a spa- like full bath and WIC. Frequent guests ? 3 additional BR, 2 Full BR, and a generously sized LR are located upstairs. A true entertainers delight, this home is ready for your next gathering! The open concept Chef' s kitchen features quartz, with bar seating, Kitchen Aid appliances, a Breakfast nook, and opens to the spacious LR. Off the LR, enjoy the serene sunset views from your own covered veranda. Gather for conversations in front of the outside FP or dine on the patio as your guests enjoy the custom salt water pool and spa. Car enthusiast or multiple drivers in your household ? Oversized 3 car garage finished w/ epoxy flooring is an added bonus to this unique property. Fenced 2. 12 parcel Welcome Home!
Directions:I-65 S from Nashville to Exit 65. East on Hwy 96 toward Murfreesboro. Make right onto Hawks Landing Drive and Left onto Prairie Falcon Drive Home is at the end of the cul-de-sac on the right
Details
- MLS#: 2627939
- County: Williamson County, TN
- Subd: Black Hawk Sec2
- Style: Contemporary
- Stories: 2.00
- Full Baths: 3
- Half Baths: 1
- Bedrooms: 4
- Built: 2017 / EXIST
- Lot Size: 2.120 ac
Utilities
- Water: Public
- Sewer: Septic Tank
- Cooling: Electric
- Heating: Electric
Public Schools
- Elementary: College Grove Elementary
- Middle/Junior: Fred J Page Middle School
- High: Fred J Page High School
Property Information
- Constr: Brick
- Roof: Shingle
- Floors: Carpet, Finished Wood, Tile
- Garage: 3 spaces / detached
- Parking Total: 3
- Basement: Crawl Space
- Fence: Back Yard
- Waterfront: No
- Living: 20x18 / Combination
- Dining: 13x12 / Formal
- Kitchen: 21x14 / Eat- in Kitchen
- Bed 1: 16x14
- Bed 2: 18x13 / Walk- In Closet( s)
- Bed 3: 14x13 / Bath
- Bed 4: 14x13 / Bath
- Bonus: 23x22 / Second Floor
- Patio: Covered Patio, Covered Porch
- Taxes: $4,997
- Features: Garage Door Opener
Appliances/Misc.
- Fireplaces: 2
- Drapes: Remain
- Pool: In Ground
Features
- Dishwasher
- Disposal
- Ice Maker
- Microwave
- Refrigerator
- Primary Bedroom Main Floor
- Fire Alarm
- Security System
- Smoke Detector(s)
Listing Agency
- Office: Benchmark Realty, LLC
- Agent: Michelle Langford
Information is Believed To Be Accurate But Not Guaranteed
Copyright 2024 RealTracs Solutions. All rights reserved.






































































