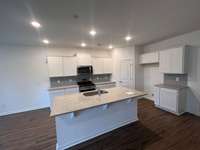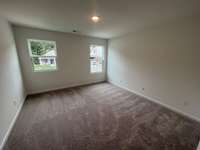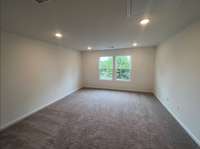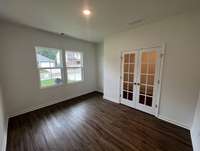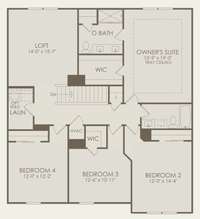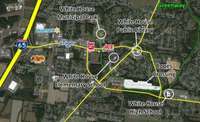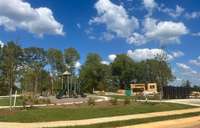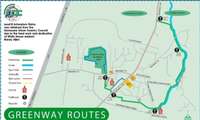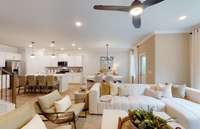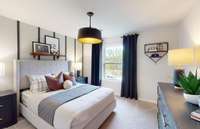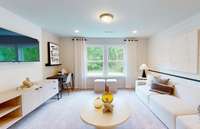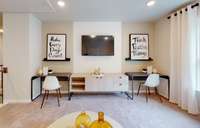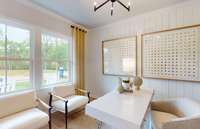$475,000 301 Brook Avenue - White House, TN 37188
Experience the perfect blend of space, convenience and comfort in this remarkable 5 bedroom / 3 bathroom " Hampton" home, thoughtfully positioned backing up to the White House Greenway. With availability for a quick move in, this home boasts generously sized bedrooms and is ideally located near top- rated Sumner County schools, lush green spaces and effortless highway access. The open concept living areas are perfect for both everyday living and entertaining, featuring abundant natural light and seamless flow. The kitchen features modern, white cabinetry with granite countertops, stainless steel appliances and a subway tile backsplash. A 1st floor flex space makes a perfect home office while the 2nd floor loft would be ideal for a home theater or playroom. Enjoy the beauty of the nearby Arboretum Greenway, which can be accessed from the Copes Crossing community. All this plus $ 10, 000 closing cost when using Pulte Mortgage. Images may reflect a model or similar home.
Directions:From Nashville: Take North I-65 to exit 108 (TN-76). Turn right onto TN-76E and then take a right on Raymond Hirsh Pkwy. Left onto Tyree Springs Rd and then left on Brook Ave. Model home address is 217 Brook Ave and is located on your left.
Details
- MLS#: 2623645
- County: Sumner County, TN
- Subd: Copes Crossing
- Stories: 2.00
- Full Baths: 3
- Bedrooms: 5
- Built: 2023 / NEW
Utilities
- Water: Public
- Sewer: Public Sewer
- Cooling: Central Air
- Heating: Central
Public Schools
- Elementary: Harold B. Williams Elementary School
- Middle/Junior: White House Middle School
- High: White House High School
Property Information
- Constr: Hardboard Siding, Stone
- Roof: Shingle
- Floors: Carpet, Laminate, Tile
- Garage: 2 spaces / attached
- Parking Total: 6
- Basement: Slab
- Waterfront: No
- Living: 19x16 / Great Room
- Dining: 12x10 / Combination
- Kitchen: 14x11 / Pantry
- Bed 1: 19x14
- Bed 2: 15x13 / Extra Large Closet
- Bed 3: 13x12 / Extra Large Closet
- Bed 4: 12x12 / Extra Large Closet
- Den: 13x13 / Separate
- Bonus: 16x14 / Second Floor
- Patio: Covered Patio, Covered Porch
- Taxes: $4,281
- Amenities: Playground, Underground Utilities, Trail(s)
- Features: Garage Door Opener
Appliances/Misc.
- Fireplaces: 1
- Drapes: Remain
Features
- Dishwasher
- Disposal
- Microwave
- Smart Technology
- Smart Thermostat
- Storage
- Walk-In Closet(s)
- Entry Foyer
- Smoke Detector(s)
Listing Agency
- Office: Pulte Homes Tennessee Limited Part.
- Agent: CJ Prichard
Information is Believed To Be Accurate But Not Guaranteed
Copyright 2024 RealTracs Solutions. All rights reserved.




