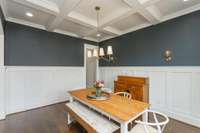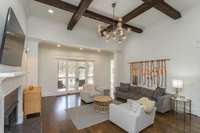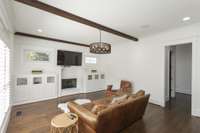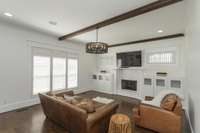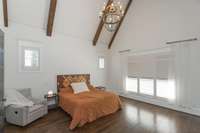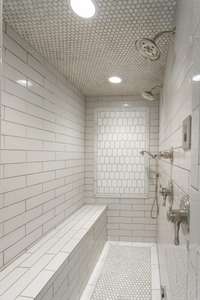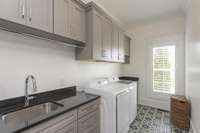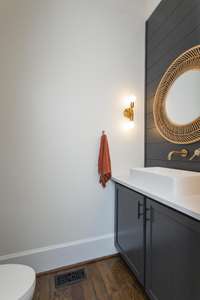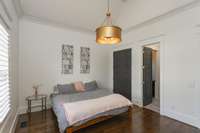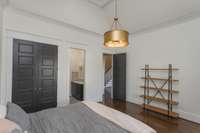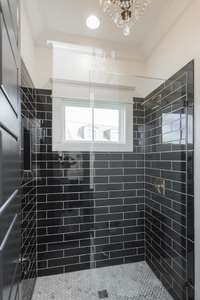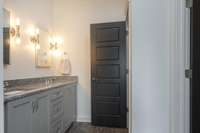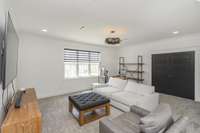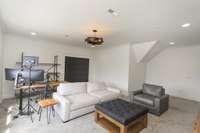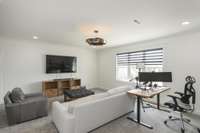$2,099,000 1496 Stephanie Ct - Brentwood, TN 37027
Breathtaking Custom Brenthaven home with a luxury Rondo pool and No HOA| Finishes include 10 foot ceilings, custom craftsman trim, tongue & groove hardwood floors, custom shutters, designer tile work, fresh paint throughout, gorgeous light fixtures and more. This well- thought floor plan features two primary suites on the main level. The gourmet kitchen features a brand new stove with six burner cooktop and spacious countertops. The beautiful bathrooms are full of breathtaking details. The screened porch leads out to the heated pool area with water features, hot tub, and stone outdoor kitchen/ grill space. LED exterior lighting and landscaping highlight this amazing showplace. From daily living to entertaining, this home is an absolute dream! Minutes from the best shopping, restaurants and parks in Cool Springs and to I 65. *** Current owners' 3. 25% interest rate may be assumable by qualified buyers** * Updated interior pictures coming soon.
Directions:From Nashville: 65S to Moore's Lane E, Left on Knox Valley, R on Devens, L into Stephanie Ct,Home 2nd on Right!
Details
- MLS#: 2633684
- County: Williamson County, TN
- Subd: Parkside @ Brenthaven
- Style: Contemporary
- Stories: 2.00
- Full Baths: 4
- Half Baths: 1
- Bedrooms: 5
- Built: 2016 / EXIST
- Lot Size: 0.710 ac
Utilities
- Water: Public
- Sewer: Public Sewer
- Cooling: Central Air, Electric
- Heating: Central, Natural Gas
Public Schools
- Elementary: Lipscomb Elementary
- Middle/Junior: Brentwood Middle School
- High: Brentwood High School
Property Information
- Constr: Brick
- Roof: Shingle
- Floors: Carpet, Finished Wood, Tile
- Garage: 3 spaces / detached
- Parking Total: 3
- Basement: Crawl Space
- Fence: Partial
- Waterfront: No
- Living: 22x20 / Great Room
- Dining: 13x15 / Formal
- Kitchen: 13x18 / Pantry
- Bed 1: 17x18
- Bed 2: 15x13 / Bath
- Bed 3: 13x15 / Bath
- Bed 4: 13x20 / Bath
- Den: 19x16
- Patio: Covered Porch, Patio, Screened Patio
- Taxes: $6,611
- Features: Garage Door Opener
Appliances/Misc.
- Fireplaces: 2
- Drapes: Remain
- Pool: In Ground
Features
- Dishwasher
- Disposal
- Refrigerator
- Ceiling Fan(s)
- Hot Tub
- Storage
- Walk-In Closet(s)
- Water Filter
- Entry Foyer
- Primary Bedroom Main Floor
Listing Agency
- Office: SimpliHOM
- Agent: Erica Turner
Information is Believed To Be Accurate But Not Guaranteed
Copyright 2024 RealTracs Solutions. All rights reserved.





