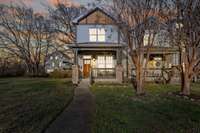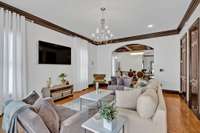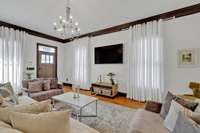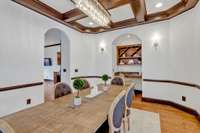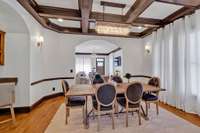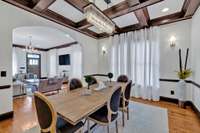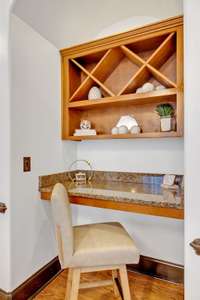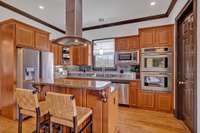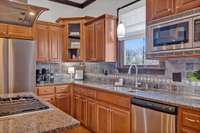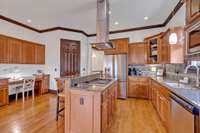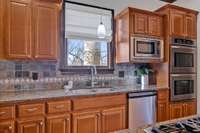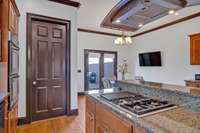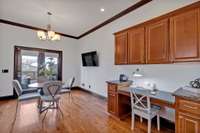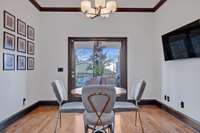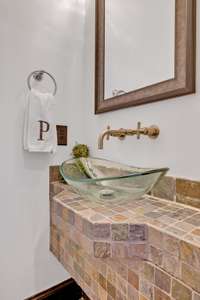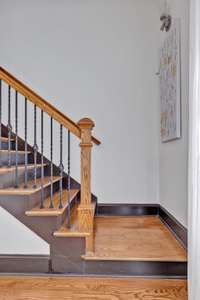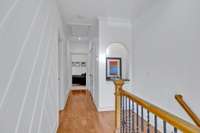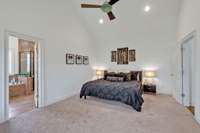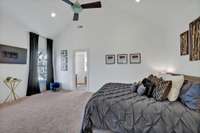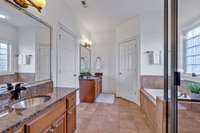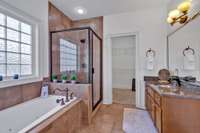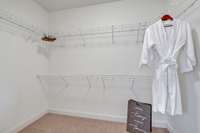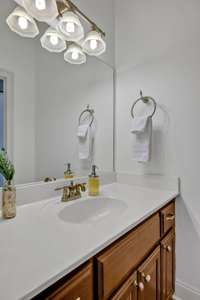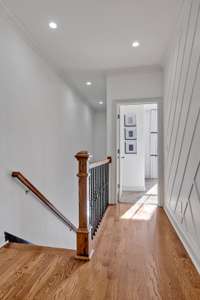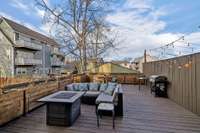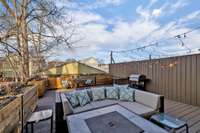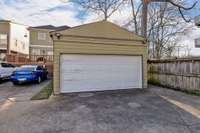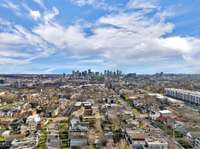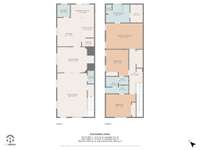$899,900 1824B 6th Ave, N - Nashville, TN 37208
Sophisticated & chic, this Salemtown beauty sits at the edge of Germantown! Designed for modern living, this home comes equipped with premium features including 10 foot ceilings, hardwood floors, custom trim detail throughout, tankless water heater, keyless door entry, Ring perimeter security, irrigation system, and a new 2nd Floor HVAC. The chef’s kitchen offers double ovens, a premium Jenn- Air gas range, sleek stainless steel appliances, furniture style cabinetry, a kitchen island, walk- in pantry, glass front cabinets, & a built- in desk. The luxurious dining room boasts an exquisite glass chandelier, coffered ceilings, & butler’s pantry. Retreat to the owner’s suite w/ vaulted ceilings, private bath w/ jacuzzi tub, a separate tiled shower, & walk- in closet. Upgrades include the expansive private deck & extra- large carport featuring a garage door for added security. Say goodbye to HOA fees and hello to the freedom of city living, with downtown just minutes away!
Directions:I-65N, Exit Jefferson Street, go across bridge, Right onto 5th Ave (pass Germantown Cafe on Rt), Follow until the street dead ends, Left onto Coffee, Left onto 6th, Property is on the Left.
Details
- MLS#: 2629348
- County: Davidson County, TN
- Subd: Salemtown / Germantown
- Style: Traditional
- Stories: 2.00
- Full Baths: 2
- Half Baths: 1
- Bedrooms: 3
- Built: 2007 / EXIST
- Lot Size: 0.020 ac
Utilities
- Water: Public
- Sewer: Public Sewer
- Cooling: Central Air, Electric
- Heating: Central, Electric
Public Schools
- Elementary: Jones Paideia Magnet
- Middle/Junior: John Early Paideia Magnet
- High: Pearl Cohn Magnet High School
Property Information
- Constr: Hardboard Siding
- Roof: Shingle
- Floors: Carpet, Finished Wood, Tile
- Garage: No
- Parking Total: 2
- Basement: Crawl Space
- Fence: Partial
- Waterfront: No
- Living: 22x11 / Separate
- Dining: 13x12 / Formal
- Kitchen: 22x16 / Pantry
- Bed 1: 16x14 / Full Bath
- Bed 2: 12x11 / Bath
- Bed 3: 12x11 / Bath
- Patio: Covered Porch, Deck
- Taxes: $6,935
- Features: Garage Door Opener, Smart Camera(s)/Recording
Appliances/Misc.
- Fireplaces: No
- Drapes: Remain
Features
- Trash Compactor
- Dishwasher
- Disposal
- Grill
- Microwave
- Refrigerator
- Ceiling Fan(s)
- Extra Closets
- High Ceilings
- Pantry
- Smart Camera(s)/Recording
- Walk-In Closet(s)
- High Speed Internet
- Security System
- Smoke Detector(s)
Listing Agency
- Office: Pilkerton Realtors
- Agent: Janet Denton Gatewood
Information is Believed To Be Accurate But Not Guaranteed
Copyright 2024 RealTracs Solutions. All rights reserved.




