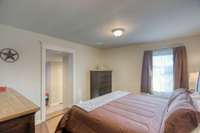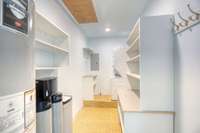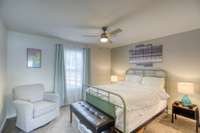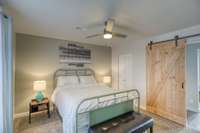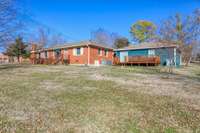$599,900 4013 Oxbow Drive - Nashville, TN 37207
MOTIVATED SELLER! Beautifully remodeled mid- century home on almost 1 acre less than 10 miles from Downtown Nashville! Convenient to I- 24 and I- 65, shopping, Cedar Hill Park and Beaman Park, this home is move in ready and includes an attached apartment. The main home has 3 bedrooms, 3 bathrooms with den and living room. One bedroom has been used as an office. Two additional buildings exist and one has been used as an entertainment area with screened- in deck providing a great spot for outdoor dining with guests. The attached apartment features both a separate entrance and access through the main home with a large combined kitchen and living room with 2 bedrooms, 1 bathroom and a laundry room. A permit for short term rental was granted for this apartment in the past. This space would be great for a rental, teens or in- laws.
Directions:From I-65: West on Old Hickory Blvd, right on Dickerson Pike, right on Bell Grimes Lane. From I-24: East on Old Hickory Blvd, right on Marydale Drive, Left on Hickory Terrace, Left on Bell Grimes Lane. Driveway on Bell Grimes Lane prior to Oxbow Drive.
Details
- MLS#: 2623602
- County: Davidson County, TN
- Subd: Bellshire Estates
- Style: Ranch
- Stories: 1.00
- Full Baths: 4
- Bedrooms: 5
- Built: 1960 / APROX
- Lot Size: 0.910 ac
Utilities
- Water: Public
- Sewer: Public Sewer
- Cooling: Central Air, Electric
- Heating: Central, Natural Gas, Other
Public Schools
- Elementary: Bellshire Elementary Design Center
- Middle/Junior: Madison Middle
- High: Hunters Lane Comp High School
Property Information
- Constr: Brick, Hardboard Siding
- Roof: Asphalt
- Floors: Finished Wood, Laminate, Tile, Vinyl
- Garage: No
- Parking Total: 8
- Basement: Crawl Space
- Fence: Partial
- Waterfront: No
- Living: 13x11
- Dining: 11x11
- Kitchen: 11x10
- Bed 1: 11x13 / Full Bath
- Bed 2: 11x13
- Bed 3: 11x16
- Bed 4: 11x13
- Den: 17x20
- Patio: Covered Deck, Deck, Patio
- Taxes: $2,738
- Features: Storage
Appliances/Misc.
- Fireplaces: 2
- Drapes: Remain
Features
- Dishwasher
- Dryer
- Washer
- Accessible Doors
- Accessible Entrance
- Ceiling Fan(s)
- In-Law Floorplan
- Pantry
- Redecorated
- Storage
- Water Filter
- High Speed Internet
- Carbon Monoxide Detector(s)
- Fire Alarm
- Smoke Detector(s)
Listing Agency
- Office: EXIT Prime Realty
- Agent: Judy Manners
Information is Believed To Be Accurate But Not Guaranteed
Copyright 2024 RealTracs Solutions. All rights reserved.
















