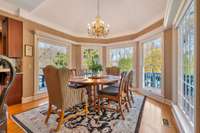$2,499,900 1204 Beddington Park - Nashville, TN 37215
Designed and built for the ages! A Hound' s Run home on a 1. 5 acre very private lot, mature landscape and trees and an in ground pool. Finally a home you can truly live in. Beautifully appointed with a combination of an open floor plan for entertaining coupled with all a formal appeal not offered in today' s new construction. Wow your guest with your large open stair- cased foyer, and paneled study. The main level master suite with fireplace is an oasis. Upstairs you will find four in- suite bedrooms and so much more. A rare opportunity to own in Hounds Run. This will be the best decision you will ever make. A great home and a great investment. You will love the convenience one of Nashville premier country clubs, Richland, as well as to Brentwood, Green Hills, Downtown and so much more.
Directions:From Harding Place, turn south onto Granny White, right into Hounds Run. The house is the second house on the right. From Old Hickory turn north onto Granny White, left into Hounds Run. The house is the second house on the right.
Details
- MLS#: 2624669
- County: Davidson County, TN
- Subd: Hounds Run
- Style: Traditional
- Stories: 2.00
- Full Baths: 3
- Half Baths: 4
- Bedrooms: 6
- Built: 1987 / EXIST
- Lot Size: 1.500 ac
Utilities
- Water: Public
- Sewer: Public Sewer
- Cooling: Central Air, Dual, Electric
- Heating: Central, Dual, Natural Gas
Public Schools
- Elementary: Percy Priest Elementary
- Middle/Junior: John Trotwood Moore Middle
- High: Hillsboro Comp High School
Property Information
- Constr: Stucco
- Roof: Asphalt
- Floors: Carpet, Finished Wood, Marble, Tile
- Garage: 3 spaces / attached
- Parking Total: 3
- Basement: Finished
- Fence: Partial
- Waterfront: No
- Living: 15x14 / Formal
- Dining: 15x14 / Formal
- Kitchen: 15x18 / Pantry
- Bed 1: 17x20 / Suite
- Bed 2: 20x14 / Walk- In Closet( s)
- Bed 3: 14x14 / Walk- In Closet( s)
- Bed 4: 14x15 / Walk- In Closet( s)
- Den: 33x16 / Paneled
- Bonus: 29x19 / Second Floor
- Patio: Covered Porch, Deck
- Taxes: $8,250
Appliances/Misc.
- Fireplaces: 3
- Drapes: Remain
- Pool: In Ground
Features
- Trash Compactor
- Dishwasher
- Disposal
- Microwave
- Ceiling Fan(s)
- Entry Foyer
- Extra Closets
- High Ceilings
- Intercom
- Pantry
- Storage
- Walk-In Closet(s)
- Wet Bar
- Primary Bedroom Main Floor
- High Speed Internet
Listing Agency
- Office: Keller Williams Realty
- Agent: Michael Sohr
Information is Believed To Be Accurate But Not Guaranteed
Copyright 2024 RealTracs Solutions. All rights reserved.









































