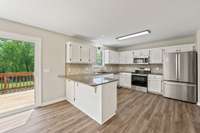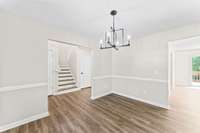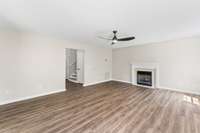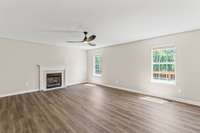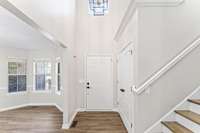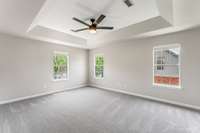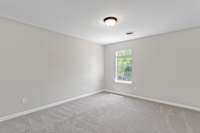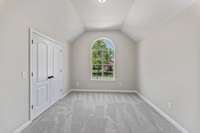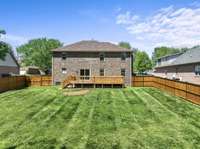$515,000 544 Forrest Pointe Dr - Murfreesboro, TN 37130
Introducing your ideal home nestled inside Forrest Pointe Subdivision in the charming city of Murfreesboro, TN. Spacious 4BR/ 2. 5BA offering comfort & style in every corner. House has been updated with new vinyl plank flooring in Kitchen, Den, Dining Room & Foyer. New carpet in all the Bedrooms. Entire home has been freshly painted. Den is an inviting space featuring a gas fireplace for those cold winter nights. Kitchen equipped with all new appliances, freshly painted cabinets, back splash, granite countertops, spacious eat- in area & stylish bar. Step outside on the new deck surrounded by a new high- end privacy fenced- in back yard. Primary Bedroom boasts tranquility & luxury, a generous layout with a remodeled ensuite bathroom featuring double vanities, soaking tub & separate shower. Remaining 3 bedrooms offer comfort & versatility, ideal for guests, children or home office setups. Don' t miss the opportunity to make this beautiful house your forever home! Schedule your showing today.
Directions:I-24 East to Exit 81-B towards Murfreesboro. Take a right on Middle Tennessee Blvd. Turn right onto Forrest Pointe Dr. Home will be on the left.
Details
- MLS#: 2645660
- County: Rutherford County, TN
- Subd: Forrest Pointe Sec 1
- Style: Contemporary
- Stories: 2.00
- Full Baths: 2
- Half Baths: 1
- Bedrooms: 4
- Built: 1996 / EXIST
- Lot Size: 0.280 ac
Utilities
- Water: Public
- Sewer: Public Sewer
- Cooling: Central Air, Electric
- Heating: Natural Gas
Public Schools
- Elementary: Black Fox Elementary
- Middle/Junior: Christiana Middle School
- High: Riverdale High School
Property Information
- Constr: Brick
- Roof: Shingle
- Floors: Carpet, Tile, Vinyl
- Garage: 2 spaces / attached
- Parking Total: 2
- Basement: Crawl Space
- Fence: Back Yard
- Waterfront: No
- Living: 20x15
- Dining: 12x10 / Formal
- Kitchen: 23x12 / Eat- in Kitchen
- Bed 1: 17x13 / Suite
- Bed 2: 13x12 / Walk- In Closet( s)
- Bed 3: 13x12
- Bed 4: 13x10
- Patio: Deck
- Taxes: $2,609
Appliances/Misc.
- Fireplaces: 1
- Drapes: Remain
Features
- Dishwasher
- Disposal
- Microwave
- Refrigerator
- Ceiling Fan(s)
- Entry Foyer
- Extra Closets
- Pantry
- Smoke Detector(s)
Listing Agency
- Office: Red Realty, LLC
- Agent: Kimbrough Dunlap
Information is Believed To Be Accurate But Not Guaranteed
Copyright 2024 RealTracs Solutions. All rights reserved.






