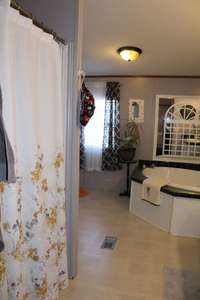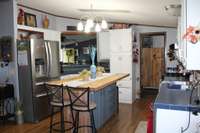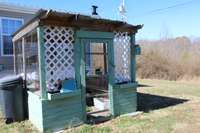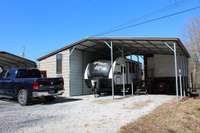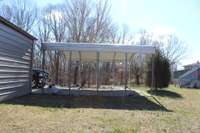$225,000 263 Daisy Hollow Ln - Tennessee Ridge, TN 37178
Don' t miss the opportunity to make this residence your own, combining modern amenities with a picturesque country view from the large covered front porch that welcomes you, providing an ideal spot to unwind and enjoy the serene country setting. This property offers an open floor plan that allows for easy entertaining and flexible living spaces. The seamless flow between the kitchen, dining and living area creates a spacious and inviting atmosphere. The kitchen provides lots of cabinets and counter top space, breakfast bar, with the laundry room conveniently located off the kitchen, also features french doors with easy access to the back deck and yard. Large master bedroom with walk- in closet, and full master bathroom with a garden tub and separate shower. The oversized living room boasts a cozy gas burning stone fireplace. There are 3 covered carport awnings, and a workshop. Conveniently located to local shopping and restaurants and walking trail.
Directions:From town/Dover Spring St/Hwy 49 17.2 miles to 4-way stop continue straight on Main St/Hwy 147 2.0 miles left on Daisy Hollow Lane appx .3 mile property on left. Sign on Property.
Details
- MLS#: 2623209
- County: Houston County, TN
- Style: Ranch
- Stories: 1.00
- Full Baths: 2
- Bedrooms: 3
- Built: 2000 / EXIST
- Lot Size: 0.800 ac
Utilities
- Water: Public
- Sewer: Septic Tank
- Cooling: Central Air
- Heating: Heat Pump
Public Schools
- Elementary: Tennessee Ridge Elementary
- Middle/Junior: Houston Co Middle School
- High: Houston Co High School
Property Information
- Constr: Vinyl Siding
- Roof: Metal
- Floors: Laminate, Vinyl
- Garage: No
- Parking Total: 3
- Basement: Crawl Space
- Waterfront: No
- Living: 17x26 / Great Room
- Dining: 11x13 / Combination
- Kitchen: 12x12
- Bed 1: 14x25 / Suite
- Bed 2: 11x13 / Walk- In Closet( s)
- Bed 3: 11x13 / Walk- In Closet( s)
- Patio: Covered Porch, Deck
- Taxes: $521
- Amenities: Trail(s)
Appliances/Misc.
- Fireplaces: 1
- Drapes: Remain
Features
- Dishwasher
- Dryer
- Ice Maker
- Refrigerator
- Washer
- Ceiling Fan(s)
- Storage
- Walk-In Closet(s)
- High Speed Internet
- Kitchen Island
Listing Agency
- Office: Century 21 Platinum Properties
- Agent: Kathy Shelden
Information is Believed To Be Accurate But Not Guaranteed
Copyright 2024 RealTracs Solutions. All rights reserved.
























