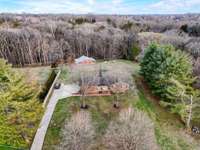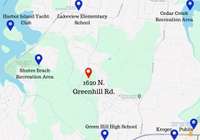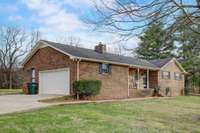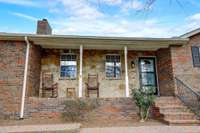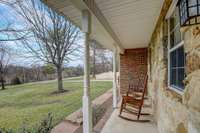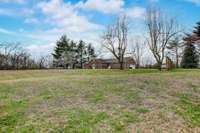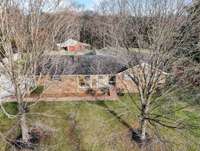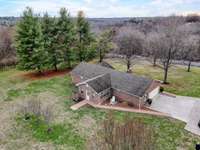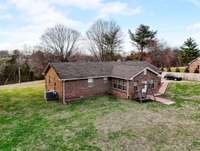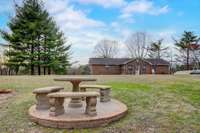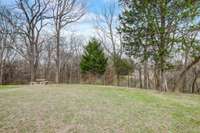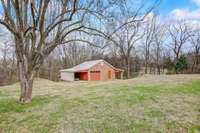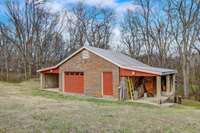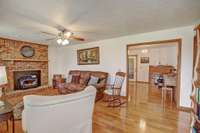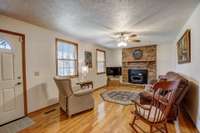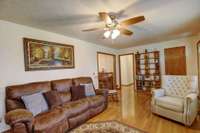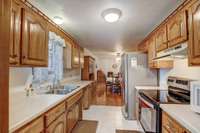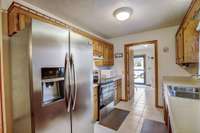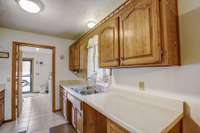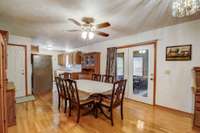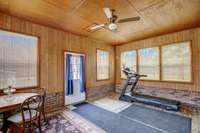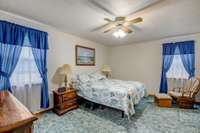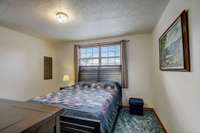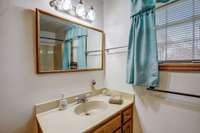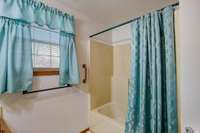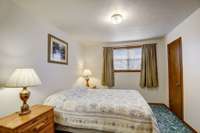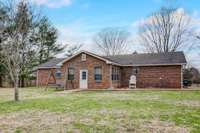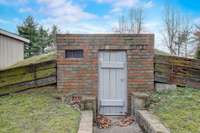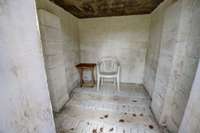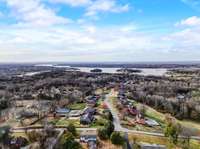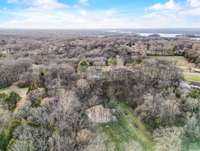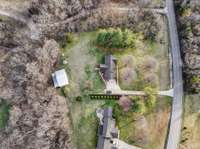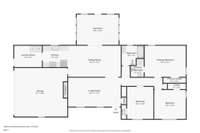$859,900 1620 N Greenhill Rd - Mount Juliet, TN 37122
Brick ranch home and No HOA with acreage! Attached & Detached garages! Pond! Walking trail/ 4 wheeler trail around the 7. 49 acres! Space to store your boat, RV, kayaks, 4 wheelers, dirt bikes, or other outdoor toys/ equipment! The oversized detached garage would make a great wood working shop, or for car restoration/ repairs! There' s also a tornado shelter out back or you could use it as additional storage if you prefer! Minutes to Shutes Branch and Cedar Creek Recreation areas! Zoned for Lakeview Elementary, MJ Middle, and Greenhill High! Convenient to everything but you' ll feel like you' re living in your own private paradise! Immaculately maintained home with gorgeous hardwood floors! Enjoy peaceful views from the covered front porch, kitchen sink, or from the windows on the back sunroom/ Florida room! Take a stroll and sit down by the pond where there is both a cleared meadow, mature trees, and wildlife! This one is definitely a one- of- a- kind, special place to call home!
Directions:I-40E to N Mt Juliet Rd exit, Left on Lebanon Rd, Right on N Greenhill Rd, bear right and continue on N Greenhill Rd when Vanderbilt Rd splits off to the left. House is not far from the split and on the right side of N Greenhill Rd
Details
- MLS#: 2625560
- County: Wilson County, TN
- Subd: W F Young Prop
- Style: Ranch
- Stories: 1.00
- Full Baths: 2
- Bedrooms: 3
- Built: 1989 / APROX
- Lot Size: 7.490 ac
Utilities
- Water: Public
- Sewer: Septic Tank
- Cooling: Central Air, Electric
- Heating: Central, Electric
Public Schools
- Elementary: Lakeview Elementary School
- Middle/Junior: Mt. Juliet Middle School
- High: Green Hill High School
Property Information
- Constr: Brick
- Floors: Carpet, Finished Wood, Tile
- Garage: 3 spaces / detached
- Parking Total: 3
- Basement: Crawl Space
- Waterfront: No
- Living: 21x12 / Separate
- Dining: 21x12
- Kitchen: 11x10
- Bed 1: 16x13 / Full Bath
- Bed 2: 13x11
- Bed 3: 13x10
- Patio: Covered Porch
- Taxes: $1,707
- Features: Garage Door Opener, Storage
Appliances/Misc.
- Fireplaces: 1
- Drapes: Remain
Features
- Dryer
- Refrigerator
- Washer
- Ceiling Fan(s)
- Smoke Detector(s)
Listing Agency
- Office: Mullins Realty Group, LLC
- Agent: SHERRY MULLINS
- CoListing Office: Mullins Realty Group, LLC
- CoListing Agent: Rachel Mullins Harrell
Information is Believed To Be Accurate But Not Guaranteed
Copyright 2024 RealTracs Solutions. All rights reserved.

