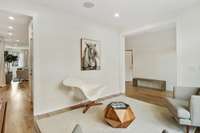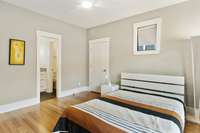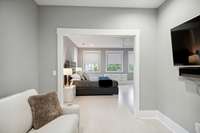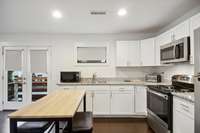$2,500,000 909 Montrose Ave - Nashville, TN 37204
Updated interior w new hardwoods! The ultimate Nashville experience. Modern luxury in the thick of 12South charm and amenities at 909 Montrose Ave. Walk to everything! Big kitchen with upper tier appliances and service area. Large family room with tons of light. 3 bedrooms upstairs, including the primary. Unwind in the enormous primary retreat with a private sitting room, walk- in closet, and luxurious en- suite bathroom with soaking tub, frameless glass shower. The home is fit to entertain with a basement bar, theater room, guest bedroom, and access to the patio. Detached garage has been beautifully outfitted to fit your needs. Above the garage is a guest house with a full kitchen, laundry, and plenty of space for living! Smart home features. AIRBNB income history available!
Directions:South on 12th Ave S. Let on Montrose Ave. House on the left.
Details
- MLS#: 2624354
- County: Davidson County, TN
- Subd: 12 South
- Style: Cottage
- Stories: 2.00
- Full Baths: 5
- Half Baths: 1
- Bedrooms: 6
- Built: 2014 / EXIST
- Lot Size: 0.130 ac
Utilities
- Water: Public
- Sewer: Public Sewer
- Cooling: Central Air, Electric
- Heating: Central, Electric, Natural Gas
Public Schools
- Elementary: Waverly- Belmont Elementary School
- Middle/Junior: John Trotwood Moore Middle
- High: Hillsboro Comp High School
Property Information
- Constr: Frame
- Roof: Shingle
- Floors: Carpet, Finished Wood, Tile
- Garage: 2 spaces / attached
- Parking Total: 2
- Basement: Crawl Space
- Waterfront: No
- Living: 26x20 / Great Room
- Dining: 14x16 / Formal
- Kitchen: 37x15 / Eat- in Kitchen
- Bed 1: 19x20
- Bed 2: 14x17 / Extra Large Closet
- Bed 3: 12x12 / Extra Large Closet
- Bed 4: 13x13 / Bath
- Bonus: 25x20 / Wet Bar
- Patio: Covered Porch, Screened Deck
- Taxes: $10,607
- Features: Garage Door Opener
Appliances/Misc.
- Fireplaces: 1
- Drapes: Remain
Features
- Dishwasher
- Disposal
- Refrigerator
- Washer
- Ceiling Fan(s)
- Walk-In Closet(s)
- Entry Foyer
- Fire Alarm
- Security System
- Smoke Detector(s)
Listing Agency
- Office: The Ashton Real Estate Group of RE/ MAX Advantage
- Agent: Gary Ashton
- CoListing Office: The Ashton Real Estate Group of RE/ MAX Advantage
- CoListing Agent: Jeff Checko
Information is Believed To Be Accurate But Not Guaranteed
Copyright 2024 RealTracs Solutions. All rights reserved.

































































