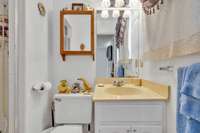$466,999 7524 Bethel Rd - Goodlettsville, TN 37072
Who' s looking for country living within minutes to city amenities? Look no further because this one has it all! This adorable ranch style home features gorgeous hardwood and tile flooring, stone accented gas fireplace, formal dining room, HUGE den, 2 PRIMARY SUITES with full bathrooms, Sunroom/ Mother- in- law quarters with outdoor access, NEW HVAC unit, NEW water heater, NEW windows & storm doors, Fridge, Washer, Dryer & Propane Tank ALL STAY, LARGE utility room that has a sink, HUGE corner lot, storage shed with electricity, LeafGuard maintenance free gutters, patio & fenced backyard. Please note the middle school is White House Heritage Elementary School NOT White House Heritage High School.
Directions:Take I-65 North exit 104 Bethel Rd turn L on Bethel turn into Quail Wood Subdivision (Spring Hollow Rd). Home is located on the corner of Spring Hollow and Bethel Rd
Details
- MLS#: 2622604
- County: Robertson County, TN
- Subd: Quail Wood Est Sec 1
- Style: Ranch
- Stories: 1.00
- Full Baths: 3
- Half Baths: 1
- Bedrooms: 4
- Built: 1983 / EXIST
- Lot Size: 0.680 ac
Utilities
- Water: Public
- Sewer: Public Sewer
- Cooling: Central Air, Electric
- Heating: Central, Electric
Public Schools
- Elementary: Robert F. Woodall Elementary
- Middle/Junior: White House Heritage High School
- High: White House Heritage High School
Property Information
- Constr: Brick
- Roof: Shingle
- Floors: Finished Wood, Tile
- Garage: No
- Parking Total: 2
- Basement: Crawl Space
- Fence: Chain Link
- Waterfront: No
- Living: 15x13 / Formal
- Dining: 11x10 / Formal
- Kitchen: 15x13 / Eat- in Kitchen
- Bed 1: 14x13 / Full Bath
- Bed 2: 13x12
- Bed 3: 12x12
- Bed 4: 13x12 / Bath
- Den: 16x14
- Bonus: 14x12
- Patio: Covered Porch, Patio
- Taxes: $1,824
- Features: Storage
Appliances/Misc.
- Fireplaces: 1
- Drapes: Remain
Features
- Dishwasher
- Dryer
- Microwave
- Refrigerator
- Washer
- Ceiling Fan(s)
- Entry Foyer
- Primary Bedroom Main Floor
- High Speed Internet
- Storm Doors
- Security System
- Smoke Detector(s)
Listing Agency
- Office: Sweet Home Realty and Property Management
- Agent: Aaron O. Moore, Broker
- CoListing Office: Sweet Home Realty and Property Management
- CoListing Agent: Carolina Diaz, ABR, MRP, PSA, AHWD, e- PRO, C2EX
Information is Believed To Be Accurate But Not Guaranteed
Copyright 2024 RealTracs Solutions. All rights reserved.











































