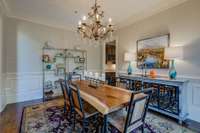$2,425,000 2209 Hobbs Rd - Nashville, TN 37215
This custom build home, recently updated and ideal for entertaining, is located in the Green Hills neighborhood and . 5 miles from the highly sought after Julia Green Elementary School. Situated on a . 55 private acre lot, the kitchen is one of the largest in Nashville- with two large islands, a walk- in pantry, and ample cabinetry- and opens into a spacious great room. This home checks all the boxes with the master bedroom, bath and study situated on the main floor and all other bedrooms are complete with walk- in closets and en- suite baths. In addition, the second floor provides space for a full workout and bonus room. There is extensive millwork and built ins throughout the home and a beautiful all- season porch, complete with a wood burning fireplace. Situated in a prime location, this home is within walking distance to shops, restaurants, Starbucks, the YMCA, Trader Joe' s, Whole Foods and the world famous Blue Bird Cafe, just to name a few.
Directions:From 440, South on Hillsboro Road to right on Hobbs
Details
- MLS#: 2622618
- County: Davidson County, TN
- Subd: Green Hills
- Stories: 2.00
- Full Baths: 4
- Half Baths: 2
- Bedrooms: 4
- Built: 2012 / APROX
- Lot Size: 0.550 ac
Utilities
- Water: Public
- Sewer: Public Sewer
- Cooling: Central Air, Electric
- Heating: Central, Dual
Public Schools
- Elementary: Julia Green Elementary
- Middle/Junior: John Trotwood Moore Middle
- High: Hillsboro Comp High School
Property Information
- Constr: Brick
- Floors: Carpet, Concrete, Finished Wood, Tile
- Garage: 2 spaces / attached
- Parking Total: 3
- Basement: Crawl Space
- Waterfront: No
- Living: 16x14 / Formal
- Dining: 16x13 / Formal
- Kitchen: 21x19 / Pantry
- Bed 1: 19x16 / Suite
- Bed 2: 15x12 / Bath
- Bed 3: 14x13 / Bath
- Bed 4: 13x12 / Bath
- Den: 28x18 / Combination
- Bonus: 16x16 / Second Floor
- Patio: Patio, Porch
- Taxes: $12,158
- Features: Garage Door Opener, Storage
Appliances/Misc.
- Fireplaces: 3
- Drapes: Remain
Features
- Dishwasher
- Disposal
- Microwave
- Refrigerator
- Ceiling Fan(s)
- Entry Foyer
- Pantry
- Wet Bar
- Primary Bedroom Main Floor
- Security System
Listing Agency
- Office: Fridrich & Clark Realty
- Agent: Richard G Courtney
- CoListing Office: Fridrich & Clark Realty
- CoListing Agent: Lisa Peebles
Information is Believed To Be Accurate But Not Guaranteed
Copyright 2024 RealTracs Solutions. All rights reserved.





































































