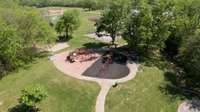$429,990 302 Delta Way - LA VERGNE, TN 37086
Builder contributing $ 5, 000 toward Closing Costs + Refrigerator. Beautiful New Construction in quiet sidewalk community. Great location! Only 15- 20 minutes to Nashville, Nolensville, Murfreesboro. Spacious open concept floor plan with Office/ Flex Space on the main level. All bedrooms + Loft area upstairs. Primary bath includes designer walk in tile shower. Kitchen has beautiful granite countertops, and includes a large island. Covered patio off Kitchen expands eating and entertaining space. 2 Car Garage w/ Dedicated EV Charging Station and Wi- Fi Garage Door Opener, Walk- in Closets, LVP flooring, S/ S Appliances. ( All Pics are from a different home.)
Directions:I-24 to Waldron Rd Exit. Turn L onto Waldron, R onto Carothers, and follow signs to Hamlet at Carothers Crossing.
Details
- MLS#: 2622876
- County: Rutherford County, TN
- Subd: Carothers Crossing Ph 2
- Style: Contemporary
- Stories: 2.00
- Full Baths: 2
- Half Baths: 1
- Bedrooms: 3
- Built: 2023 / NEW
Utilities
- Water: Public
- Sewer: Public Sewer
- Cooling: Central Air
- Heating: Central
Public Schools
- Elementary: Rock Springs Elementary
- Middle/Junior: Rock Springs Middle School
- High: Stewarts Creek High School
Property Information
- Constr: Hardboard Siding, Brick
- Roof: Shingle
- Floors: Carpet, Other, Tile
- Garage: 2 spaces / detached
- Parking Total: 2
- Basement: Slab
- Waterfront: No
- Living: 21x14 / Great Room
- Dining: 13x10 / Formal
- Kitchen: 12x12 / Pantry
- Bed 1: 13x13
- Bed 2: 10x12 / Walk- In Closet( s)
- Bed 3: 10x14
- Patio: Covered Patio, Covered Porch
- Taxes: $1
Appliances/Misc.
- Fireplaces: No
- Drapes: Remain
Features
- Dishwasher
- Disposal
- Microwave
- Air Filter
- Ceiling Fan(s)
- Extra Closets
- Storage
- Walk-In Closet(s)
- Windows
- Thermostat
- Smoke Detector(s)
Listing Agency
- Office: SimpliHOM
- Agent: Susan Miku, REALTOR®, ABR®, MRP®, SRS®, e- PRO®, REMS™
Information is Believed To Be Accurate But Not Guaranteed
Copyright 2024 RealTracs Solutions. All rights reserved.











































