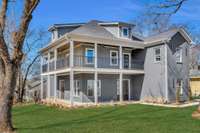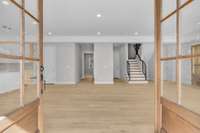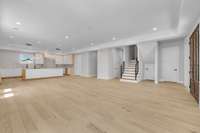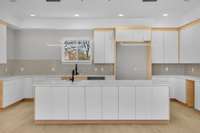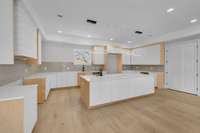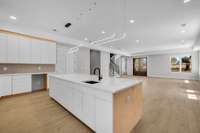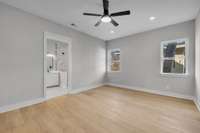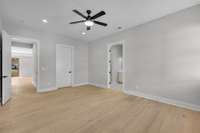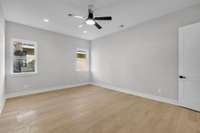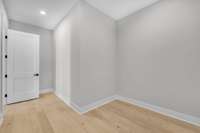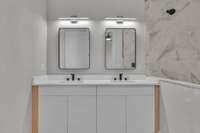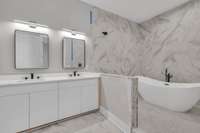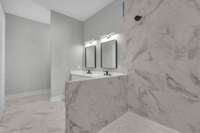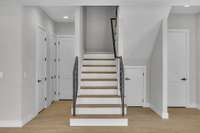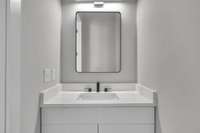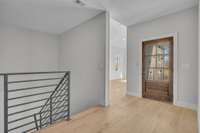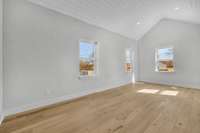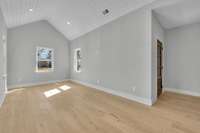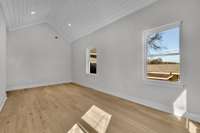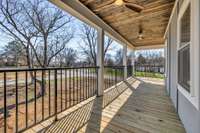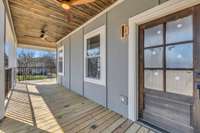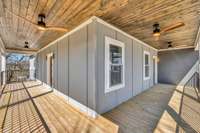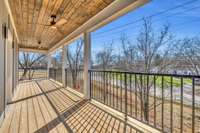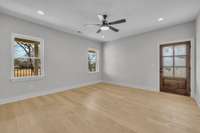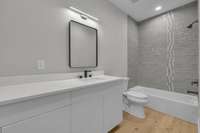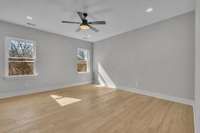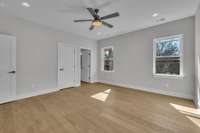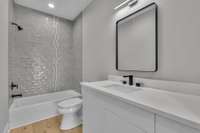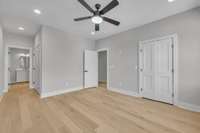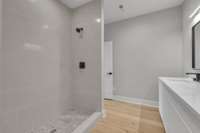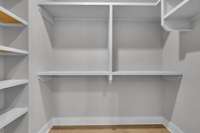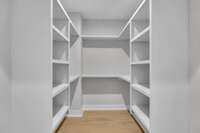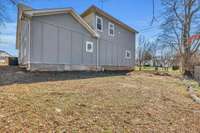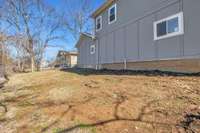$1,199,900 1209 Haysboro Ave - Nashville, TN 37216
Welcome to this modern new construction home in the highly desired Inglewood area of East Nashville! . Situated on a corner lot and the home facing East / Southeast, catch views of the morning sunrise or evening sunset from either the covered porch or inviting balcony. Step inside the home to a spacious open floor plan with sleek modern finishes. All bedrooms except one are suites. On the 1st floor, find a large primary suite with a stand alone tub, walk- in shower, and a closet larger than some bedrooms, several extra storage closets, and a very large utility room. Head up the 2nd floor where you’ll find 3 additional bedrooms, an inviting office / bonus / flex room, spare full bathroom, and access to the inviting balcony. Seller to offer $ 7500 appliance, $ 2000 closet shelving credit at closing. Kitchen & bathroom cabinets paint color along with knob / pull style can be selected by buyer upon executed contract and due diligence completion. Owner Financing Available.
Directions:Starting from East Nashville Magnet Middle School, head northeast on Gallatin Ave toward N 1th St for ~1.2 miles, continue onto Gallatin Pike for 2.7 mi, turn right onto Haysboro Ave for 0.3 mi, home will be on the left.
Details
- MLS#: 2623189
- County: Davidson County, TN
- Style: Other
- Stories: 2.00
- Full Baths: 4
- Half Baths: 1
- Bedrooms: 4
- Built: 2023 / NEW
- Lot Size: 0.360 ac
Utilities
- Water: Public
- Sewer: Public Sewer
- Cooling: Central Air, Electric
- Heating: Central, Electric
Public Schools
- Elementary: Dan Mills Elementary
- Middle/Junior: Isaac Litton Middle
- High: Stratford STEM Magnet School Upper Campus
Property Information
- Constr: Fiber Cement
- Roof: Shingle
- Floors: Finished Wood
- Garage: 2 spaces / attached
- Parking Total: 6
- Basement: Slab
- Waterfront: No
- Living: 29x22 / Great Room
- Kitchen: 22x14
- Bed 1: 19x14 / Suite
- Bed 2: 16x14 / Walk- In Closet( s)
- Bed 3: 16x14 / Walk- In Closet( s)
- Bed 4: 14x12 / Walk- In Closet( s)
- Bonus: 22x11 / Second Floor
- Patio: Covered Porch
- Taxes: $2,331
- Features: Balcony
Appliances/Misc.
- Fireplaces: No
- Drapes: Remain
Features
- Ceiling Fan(s)
- High Ceilings
- Walk-In Closet(s)
- Primary Bedroom Main Floor
- High Speed Internet
- Kitchen Island
- Low VOC Paints
- Tankless Water Heater
- Smoke Detector(s)
Listing Agency
- Office: The Hubner Group, LLC
- Agent: Cullum Stirling
Information is Believed To Be Accurate But Not Guaranteed
Copyright 2024 RealTracs Solutions. All rights reserved.

